List of monuments in Coburg / N
|
List of monuments in Coburg :
Core city by street name: A · B · C · E · F · G · H · J · K · L · M · N · O · P · Q · R · S · T · U · V · W · Z Other districts: Beiersdorf · Bertelsdorf · Cortendorf · Creidlitz · Festungshof · Ketschendorf · Lützelbuch · Neu- and Neershof · Neuses · Rögen · Scheuerfeld · Seidmannsdorf · Desert maple |
This part of the list of monuments in Coburg describes the listed objects in the following Coburg streets and squares:
Nägleinsgasse
| Street | description | photo |
|---|---|---|
|
Nägleinsgasse 50 ° 15 '32.3 " N , 10 ° 57' 50.4" O |
The Nägleinsgasse has its starting point at the market. There it begins parallel to Judengasse before it bends to the right and runs parallel to Spitalsgasse and ends at the wall. The name has been traceable since 1605 and can probably be derived from Nägelein, which corresponds to a carnation. Houses 4 and 5 of the old structure still exist. | |
| Nägleinsgasse 4 | The former middle bath has been there since 1403. The bathing room in the sunken rear building was given up by the bathers in 1811 , after which other craftsmen resided in the house. At the beginning of the 18th century, major renovations were carried out in the front area, which were completed in 1739 according to the wedge stone of the portal. After the acquisition by Hofbrauhaus AG , the ground floor was converted into a monastery tavern. Between 1984 and 1996 there was a partial renovation with a partial gutting. The three-storey corner house with a mansard roof has massive exterior walls on the ground floor on which the plastered half-timbered walls of the upper storeys rest. The facade on the eaves side is characterized by five axes. On the ground floor there are two dining room windows with drilled profile frames on the left. To the right of this is a drilled portal with a segmental arched bulge profile and a Kehlstein roofed over by a cornice, followed by another window. The edges of the house are accentuated by sandstone blocks , as is the case with the single-axis, beveled corner wall with the alley tavern . The gable wall has four axes and small drilled windows on the ground floor. The two-storey rear building with a gable roof characterizes the two-bay, groin-vaulted former bathroom on the lower ground floor, behind a segmented arched window. |
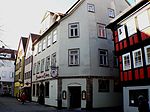
|
| Nägleinsgasse 5 | The structure of the three-storey corner house can be traced back to the late Middle Ages, with buildings dating back to 1508. The current shape of the former craftsman's house dates from the 17th or 18th century. In 1897, Philipp Götz initiated extensive renovations for residential use on the ground floor and the attic. Among other things, the outer walls were renewed and given a new window arrangement. A dormer was built into the roof on the east side. In 1959 a shop with a workshop was installed. The half-timbering of the outer walls of the upper storey was exposed in 1979, the slate of the western gable was preserved. The elongated gable roof house is characterized by six axes on the eaves side and three on the gable side. The long side has an irregular window position. The entrances are arranged on the narrow sides. The half-timbered outer walls of the upper floors are cantilevered over the lower ground floor. The structure of the framework consists of a narrow post position with cross braces and St. Andrew's crosses in the parapets of the long side. |

|
New way
| Street | description | photo |
|---|---|---|
|
New route 50 ° 15 ′ 24.5 ″ N , 10 ° 57 ′ 29.6 ″ E |
The street Neuer Weg is the continuation of the Adamistraße. It starts at Judenberg and ends at Frankenbrücke where it is extended by the Weichengereuth. It was created during the Seven Years' War west of the Itz at the foot of the hills, starting from the Jewish bridge. In the 20th century it was expanded as a bypass road, and in 1970 it became part of the city motorway. | |
| New way 5 | In 1873 the major general a. D. von Stein the building inspector Bernhard Kleemann with the construction of a two-story villa in the tradition of classicism . In 1903 the engineer Carl Greif added a mezzanine floor and redesigned the entrance through the construction business Bernhard Brockardt . The hipped roof house has an approximately square floor plan. The basement is characterized by sandstone blocks, small windows and a profile cornice to separate it from the ground floor. Above, the brick facades with sandstone structures are marked by central, three-storey risalits with dwarf houses . In the street front there is a bay window with Tuscan pillars and an arbor . The south side has a polygonal bay window with arbor, the north side the entrance with a staircase projection. |
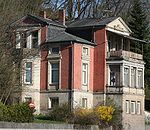
|
| New way 7 | In 1889, the wicker manufacturer Nikolaus Schörner had the historicist , single-storey villa built with a hipped mansard roof. The basement of the house on the hillside differs from the ground floor with its sandstone blocks and small windows, with its facade made of brick with sandstone elements. The street front has two outer window axes with triangular gables and dormers . On the other hand, it is characterized by a central ornamental gable risalit with three combined windows on each floor and a balcony on four consoles. Pilasters in the corners with mirrors and tondi as well as profiled beams with triangular gables above the group of windows decorate the risalit. The gable, similar to a dwelling, is decorated with volute supports and a round arched gable in the middle. The north facade has a bay window with corner pilasters. |
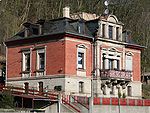
|
Neugasse
| Street | description | photo |
|---|---|---|
|
Neugasse 50 ° 15 ′ 26.1 ″ N , 10 ° 57 ′ 55.7 ″ E |
The Neugasse, sloping to the west, has been connecting Ketschengasse with the churchyard since 1556 with the aid of the courtyard entrance and the back courtyard of the mint master's house . The alley running parallel to Steingasse was an important link between Coburg's old town. | |
| Neugasse | The sandstone balustrade probably dates from the 19th century. It stands between houses No. 3 and No. 5 and delimits the garden of the Kirchgasse 12 property. The balustrade stands on a sandstone plinth. It has angular baluster columns , mirrored posts and a ribbon cornice. Two stone balls are placed on the posts next to the three-step access stairs. |
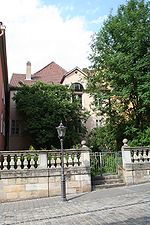
|
| Neugasse 1 | The multi-part building complex consists on the one hand of the three-story main building, which is dated from the beginning to the middle of the 13th century. It is probably the oldest preserved stone house in Coburg and the only example of late Romanesque secular architecture. The facade of the core building consists of sandstone blocks and has a late medieval or modern window arrangement. The top is finished with a stepped gable. On the ground floor there are three storage rooms with barrel vaults, corresponding to their original use as a storage or sales room. The segmental arched windows there date from 1903. In the 15th century, it was probably converted into a residential building. On the other hand, to the left of the main house, there is a gate wall with a round-arched entrance from the 16th century. The passage and half the courtyard were built over in the 17th or 18th century with a cantilevered, two-storey saddle roof house, a half-timbered construction, and an open courtyard arbor. The rear building is designed as a four-storey, gable-roof house, the structure of which goes back to the 13th to 15th centuries. The building has a massive, arched ground floor, on which the three upper floors have stood as a half-timbered construction since around 1450. Access is via an octagonal stair tower from the 16th or 17th century, which is characterized by a spiral staircase and a Welsche hood. |
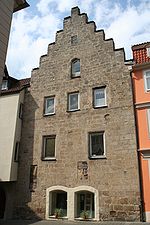
|
| Neugasse 3 | The three-storey house was built around 1800 and was the residence of the court painter Friedrich Krüppel from 1816 to 1833. In 1892 the master carpenter Christian Seidenzahl had a workshop built in, which resulted in conversions on the ground floor and changes to the facade, such as moving the entrance door a little to the left. The mansard roof house in the eaves has a plastered half-timbered facade standing on a solid base. On the ground floor there are three drilled windows with profiled frames. To the left of it is the entrance, above it a wedge marked 1508, with a front door with two wings in baroque shapes. The two upper floors have five window axes and plastered profile cornices. The staircase with wooden fittings was built around 1892. |

|
Neustadter Strasse
| Street | description | photo |
|---|---|---|
|
Neustadter Strasse 50 ° 16 ′ 25.7 ″ N , 10 ° 58 ′ 26.9 ″ E |
The Neustadter Straße begins at the Thuringian Cross as a continuation of the Kasernenstraße and runs as an arterial road parallel to the Itz to Neustadt bei Coburg . It was originally part of the trade route from Nuremberg via Coburg to Leipzig. | |
|
Neustadter Strasse 1 95 barracks |
The building was erected in 1804 on the grounds of the Herrenhof domain. The former ducal farm and factory building had apartments, stables, a spinning mill, a brewery and a distillery . In 1850 the reconstruction and expansion of the new barracks followed according to plans by the court and theater builder Karl Balthasar Harres and a fusilier battalion was stationed there until 1867 , later the III. Battalion of the 6th Thuringian Infantry Regiment No. 95 . In June 1939 the barracks were named "General-von-Selle-Barracks" in honor of the last commander of the 6th Thuringian Infantry Regiment No. 95 Fritz von Selle . After the Second World War until 1979, the city of Coburg used the property for residential purposes. In 1980, extensive repairs followed by gutting the building so that it could be used by the state and border police . The classicist building, characterized by its clear design and balanced proportions, is an excellent example of the economic architecture of the 19th century. |

|
| Neustadter Strasse 18 | In 1934, according to plans by architects Simm, Rosenauer and Kuschel, employed by the Bamberg Post Office, the residential building for employees employed by the postal administration was built. The building later housed the telegraph office. The simply designed eaves side house is exemplary for the Munich Post Building School. Due to its hillside location, it has a basement and the ground floor as a living area. The facade of the elongated building is characterized by eight axes and a flat hipped roof. The two side entrances have six-field glass doors and allegorical reliefs of mechanics - workers with cogwheels and electricity - workers with insulators - adorn the facade above stone frames. |

|
|
Neustadter Straße 34/36 Gutshof Neudörfles |
This manor was built around 1633 and was previously surrounded by a very extensive English landscape garden, the Ulmannpark , of which a six-hectare landscape garden remains today. On the estate there is a late Classicist villa-like mansion, which was built by Georg Rothbart in 1866, a farmyard from 1633 with a two-storey hipped roof house as well as a more recent economic building and a fountain trough. |
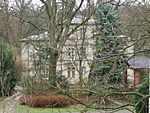
|
North arm
| Street | description | photo |
|---|---|---|
|
Northern backrest 50 ° 15 '45.6 " N , 10 ° 58' 6.4" O |
The Nordlehne branches off as a dead end from the Lower Blade. The street has been named since 1914 because it is based on the northern end of the fortress mountain. | |
|
Nordlehne 1/3 Klingenburg |
The architect and building contractor August Berger built the double house, the so-called Klingenburg, in the style of reduced historicism between 1913 and 1918. The multi-part apartment building is characterized by its hillside location. The property consists of two intersecting four-story gable roof wings. In the corner there is a striking, massive stair tower growing out of the roof surface. The south-west facing gable facade of house no. 1 has a bay window three axis wide on the ground floor, with columns and pilasters and a basement. In the middle there is a flat two-story bay window on the first and second floors. Two-storey bay windows begin on the second floor and penetrate a balcony on the third floor. The protruding gable is marked by a hip foot with a balcony. While the two console balconies on the second floor are conspicuous on the street facade, the opposite east side is characterized by six wide balconies covered with glass projections. The western gable side of house number 3 is characterized by a front bay window with four window axes, which are framed by two-storey collosal pilasters. The single-storey continuation follows in the gable as a two-axis bay window with a basement. |
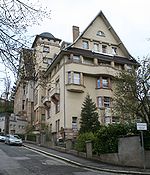
|