List of monuments in Coburg / P
|
List of monuments in Coburg :
Core city by street name: A · B · C · E · F · G · H · J · K · L · M · N · O · P · Q · R · S · T · U · V · W · Z Other districts: Beiersdorf · Bertelsdorf · Cortendorf · Creidlitz · Festungshof · Ketschendorf · Lützelbuch · Neu- and Neershof · Neuses · Rögen · Scheuerfeld · Seidmannsdorf · Desert maple |
This part of the list of monuments in Coburg describes the listed objects in the following Coburg streets and squares:
park
| Street | description | photo |
|---|---|---|
|
Park 50 ° 15 ′ 41 ″ N , 10 ° 58 ′ 29.1 ″ E |
The Park address leads to the buildings on the southern edge of the Hofgarten and the natural history museum on the northern edge. The properties between the small rose garden and Leopoldstrasse do not belong to any historical street. The houses are mainly designed in the neo-Gothic style. | |
|
Park 1 Marienschule |
The two-storey, neo-Gothic residential building was the seat of the former ducal Marienschule. Today the building houses the Marienschule kindergarten. A development of the property with small houses is documented for 1418. With the expansion of the court garden in the 17th century, the houses were demolished for an access road. In 1730 there was again a garden house on the site, which was expanded into a residential building in 1842. In 1869 the Protestant Marienschulstiftung, founded on May 3, 1842 by Duchess Marie , Duke Ernst I's second wife , bought the property and commissioned master mason Georg Meyer with the building work. The house, built in a neo-Gothic style with bricks, was rebuilt and a children's room, designed in a late classical style, was added. In 1886 the hall received an increase and a neo-Gothic redesign. According to plans by the building trade school teacher Johannes Köhler , an expansion of the scope followed in 1903. From 1939 to 1941 the "Kindergarten of the NS Volkswohlfahrt" used the premises. In 1954 and 1973 further additions were made. The former residential building made of brick with sandstone sections has a four-axis facade with a two-axis central projection , which is closed off by a stepped gable . The double windows on the upper floor of the risalit have tracery parapets and stepped roofs. The house corners are accented by Eckverquaderungen, a peripheral arched frieze includes the facade upwards. |

|
| Park 3 | The neo-Gothic villa was built in the middle of the 19th century. Cabinet councilor Adolf Becker arranged for extensions to the "Villa de Rais" (Anita de Rais was a court pianist in Coburg) in 1882 and 1885, which were planned by court building officer Julius Hartmann. Duchess Alexandrine acquired the building in 1886 and had Hartmann erect the south-eastern corner extension in 1888. After Duchess Marie , Tsar Ferdinand I was the owner from 1913 . He bequeathed the house to the Catholic community in 1948 for use as a children's home. In the following decades, the new use required additional renovations and expansions of the property. The façade of the eaves side house has an exact sandstone block masonry in the exposed basement and above it a brick masonry with sandstone structures. On the north-east side it consists of a two-axis risalit on the right with a dwelling and a stepped gable. The roofed entrance to the house is to the left. This is followed by the striking stair tower with a pyramid roof and the top floor of which protrudes on a blind arch frieze. On the ground floor, the outer walls of the tower are made of sandstone masonry with capped corners. |

|
| Park 3 a | The baroque courtyard garden wall was built around 1680 as a two meter high sandstone block wall. When the courtyard garden was redesigned, larger parts were removed from 1856 onwards. It is still available on the southern edge of the small rose garden, as a border wall of plots 3, 3 a and 4. |

|
| Park 4 | The vaulted cellar of the former court gardener's house dates from around 1680, when the court garden was laid out in the Dutch style as a mansion garden. The house stood in the central axis of the baroque Herrngarten, which was oriented from north to south. Today's two-story building was built in the second half of the 18th century with a hipped roof. In 1869, on behalf of the ducal domain administration, the facade was redesigned in the neo-Gothic style and the roof made into a gable roof. After the First World War , Tsar Ferdinand I became the new owner. In 1922 it was given to the Coburg State Foundation and after a redesign made the area of the old court gardening accessible to the public. In 1927 the property finally became the property of the City of Coburg. The eaves, five-axis gable roof house has a uniaxial risalit in the middle with a stepped gable. On the upper floor there is an arbor with tracery parapet on two flat donkey backs as consoles. The entrance portal below is designed in the Tudor style. The park-side facade has a strip cornice that separates the ground floor with its segmented arched windows from the upper floor with windows that are rectangularly framed and have angled roofing. |

|
| Park 4a | The three allegorical stone figures for the times of day morning, noon and evening date from the middle of the 18th century. The court theater painter Friedrich Lütkemeyer found the early rococo figures in a garden. The time of day night is dependent. After Lütkemeyer's death in 1912, the figures were placed in the Little Rose Garden, which was created in 1922. The figures are copies, the originals are in the exhibition building of the art association . |

|
|
Park 6 Natural History Museum |
The Natural History Museum was built in 1913 as a natural science museum in the historicizing style based on plans by the court building officer Rudolf Zahn. Duke Eduard had commissioned the new building on Festungsstrasse for the ducal natural science collections a year earlier. |

|
Pfarrgasse
| Street | description | photo |
|---|---|---|
|
Pfarrgasse 50 ° 15 ′ 25.1 ″ N , 10 ° 57 ′ 58.8 ″ E |
The Pfarrgasse connects the churchyard with the lower facility. The western part with five former priestly houses, between which and the Morizkirche from about 1300 to 1500 the cemetery was located, was built on at the beginning of the 15th century. The eastern area, once part of the provost's office, consists of representative buildings of the superintendent from the 18th and 19th centuries. | |
| Pfarrgasse | At the back of Pfarrgasse 6, along the lower enclosure, is the short piece of the former Zwingermauer from the second half of the 13th century. |

|
| Pfarrgasse 1 | The structure of the two-storey house on the corner of Gymnasiumsgasse can be traced back to the late Middle Ages . The house researcher Ernst Cyriaci found that the house was described in 1667 as an old, sunken house. The property was given its current design in the 16th or 17th century. In 1878 the ground floor was rebuilt by adding a shop with the entrance on the left. Ten years later, three dormer windows were installed to enable the roof to be used as living space, and in 1892 a dwelling was added. Georg Meyer carried out these modifications . In the 20th century mainly minor repairs were carried out. The eaves side house has irregular windowing. It is characterized by a low ground floor, which, as a rectangular base, supports the plastered half-timbered construction of the upper floor. The upper floor is cantilevered, arranged on a sill beam in the Pfarrgasse and on knags on the gable side. |

|
| Pfarrgasse 2 | The core of the two-story house probably dates from the 16th or 17th century. In 1890 the city had it converted into the residence of the city cantor according to plans by the city building councilor Julius Martinet . The historicist expansion in the form of the German Renaissance included in particular the ground floor, including the outer wall, the dwelling and two dormer windows. The façade of the five-axis eaves side house has a massive base on which plastered half-timbered walls are arranged. A striking feature of the gable roof is the dwelling with corner edging with ribbons, scrollwork under the double windows and a volute gable. In addition, the facade is characterized by an irregular window arrangement with a group of three above the house entrance, a cranked eaves bracket frieze and framed windows with brackets. |

|
| Pfarrgasse 3, 4th | The two two-story houses were built as vicarage houses in the 16th century. In the 19th century, the roofs of the gable roof houses with the eaves were extended to almost the entire width of the facade for residential purposes with dwarf houses and wide dormers. House no. 3 has five axes and the entrance door is located on the right outside, house no. 4 has six axes and a door that is shifted from the center to the right. Both properties have a massive base in the facade on which the plastered half-timbered walls of the high ground floor and the upper floor are arranged. A profiled eaves completes the facade as a horizontal design element. The interior still has baroque spiral fittings and doors from the 19th century. |
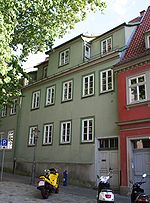
|
| Pfarrgasse 5 | The structure of the three-story house can be traced back to the late Middle Ages. Today it is the property of the Evangelical Lutheran General Church Community. In contrast to the neighboring vicarage houses, the eaves side house with a roughly square floor plan has three instead of two storeys and stands slightly in front of the building line. The facade is divided into three axes on the right-hand side and one spaced apart to the left of the front door. The gable on the east side at the courtyard entrance has a corner window. Inside there is a wide hallway with a spiral staircase to the rear . |

|
| Pfarrgasse 6 | The two-storey house was built in 1729 in place of the priest's granary built in the 16th century as the residence of the superintendent. Today it is the seat of the Evangelical Lutheran Dean's Office. The representative baroque hipped roof building has nine axes. The windows are characterized by drilled frames. In the middle is the entrance, which has a straight, suspected portal with a wedge . The year 1729 and the Saxon coat of arms adorn the Keilstein. Fields in a frieze show the Meissen lion on the left and the Coburg Mohr on the right. The front door skylight below is protected by a richly decorated wrought iron grille. At the top, the central axis is closed off by a dwelling with a double window, the gable and side surfaces of which are slated. Two groin vaulted rooms characterize the interior. |
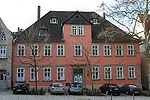
|
| Pfarrgasse 7 | The two-storey, two-wing corner building facing the lower complex was built in the neo-Gothic style in 1835. The provost's farm yard and, until 1829, the city wall had previously been demolished. The property served as a residence for the rector and the church attendant . Today it is the parish office of St. Moriz. In contrast to the other houses on Pfarrgasse, the building has two gable roofs, with the left ridge rising to the top of the gable. The main gable has three axes, with double windows in the middle and a two-lane tracery window at the top. The outer rows of windows close off curved triangles at the top. The small right gable with the house entrance has the shape of a risalit and a window with a profiled frame. Three risalits on the eaves side structure the main wings. They are designed analogously to the small gable front, with two window axes arranged between them. |
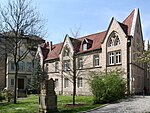
|
Pilgramsroth
| Street | description | photo |
|---|---|---|
|
Pilgramsroth 50 ° 15 '25.8 " N , 10 ° 58' 54.9" E |
Pilgramsroth is the continuation of Leopoldstrasse eastwards to Löbelstein and Rögen. The name could come from the family name Pilgram or Pilgerein and a clearing area (Reuthe, Roth). The development of the original ravine consists of historical and Art Nouveau villas. | |
| Pilgramsroth no. | The source of the Stetzenbach comes from the 17th or 18th century. The water from the slopes of the Brandenstein Plain, which was of particular importance for the water supply of medieval Coburg, is captured in it. The arched well room made of sandstone blocks has a stone basin and was reconstructed in 1995. |

|
| Pilgramsroth 5 | The three-storey villa was built in 1891/92 by master mason Carl Kleemann in neo-Gothic style for his own use. In 1895 the factory owner Prediger acquired the property. Between the years 1934 and 1950, the large plot of land between Pilgramsroth, Johann-Strauss-Platz and Langer Gasse was divided into five parcels. The gable roof house facing the street has a slope and was built with ashlar masonry on the outside of the bottom floor and in brick with sandstone structures on top. The south facade to the street is characterized by a centrally arranged two-axis risalit with a stepped gable. On the right there is a tower with capped corners and a glare gable end on which a flat pyramid roof rests. The structure of the facade consists, among other things, of a profile cornice between the upper floors and serrated cuboids at the corners of the house. The gable facade on the west side has three axes and a wide stepped gable. Below is a two-storey, three-sided bay window made of sandstone with an arbor in front of it. |
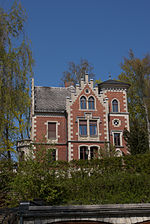
|
| Pilgramsroth 6 | The villa was designed by the Gotha architect Richard Klepzig in 1901 in the Neo- Rococo style for the high school inspector Franz Riemann. The single-storey, angular building on the slope has a high basement. The facade of the all-round four-axle house consists of yellowish clinker bricks with sandstone structures and a base that is smooth and rusticated with bands. The street front is characterized by a central risalit behind a terrace. It has a base portal at the bottom, and above it is a basket-arch window followed by a segment-arch balcony with iron grating. Above the risalit closes off a curved ornamental gable with side vase attachments and a pearl cartridge. The windows on the side facades are concentrated in the middle in pairs. They are characterized by elaborate sandstone frames with stepped parapets, pilasters and arched ends with straight roofing over fruit cords. |

|
| Pilgramsroth 7 | In 1912, the master mason Eduard Amend built the villa in the form of reduced historicism. The street facade of the two-storey, stepped mansard roof house is characterized by a three-axis, wide risalit with a high, pointed gable. On the left is an arbor in front of a corner tower. The gable of the rear gable roof building has a framework construction. The basement is visible through a slope and the ground floor acts as a mezzanine floor. |
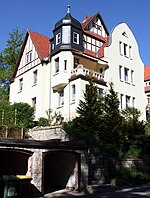
|
| Pilgramsroth 9 | In 1911 Eduard Amend built the villa on the eaves in the form of reduced historicism. A single-storey extension followed in 1913 at the rear. In 1958 it was increased to expand the baths. The design of the stepped house with extensions and superstructures is determined by the slight slope. A striking feature on the right is a high hipped roof wing with a half-timbered construction with a tight grid system on the second floor. In front of it on the right is a three-sided, two-storey corner bay window, which is round below and polygonal on the upper floor. There is also a roof terrace on the upper floor with a rustic base. The left side is bounded by a polygonal corner tower with a slanted onion dome. The east facade has the entrance with a three-storey staircase projection and a pointed gable. |
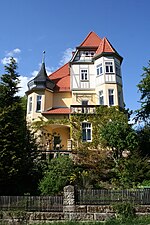
|
| Pilgramsroth 12 | Eduard Amend built the corner house on Malmedystraße in 1910. The villa is characterized by two differently designed street facades. The house facing the Pilgramsroth has a curved gable with three attic windows on the north side. Underneath, there is an arbor in front of the upper floor as the upper end of a flat three-sided bay window. In Malmedystrasse, the west side, the facade has four axes and a two-axis risalit in the middle. In the attic, the risalit has ornamental framework walls and a three-sided slated swallow's nest bay under a protruding gable triangle. The saddle roof of the risalit is drawn down to the eaves on the left and bordered on the right by a hipped dormer. The south side has a corner projectile with a branch gable and a subsequently added veranda. The east side is characterized by a two-storey porch with a corner terrace. |

|
| Pilgramsroth 14 | The master mason Eduard Amend built the gable-free, two-story villa in 1907, which stands directly on the street. The street facade of the half-hipped roof house is characterized by a two-axis swallow's nest bay with decorative truss walls, which is supported by three bracket beams and arranged in a cantilever manner. On the upper floor, below the slid-off jamb, the facade, which has plaster ashlar, is designed on the right by a flat, five-sided corner bay window. The ashlar of the rusticated base is pulled up on the ground floor at the corner of the house to under the bay window. To the left of this, a segmented, three-axis bay window marks the mezzanine floor from the main floor. The facade on the west side has a flat bay window in the middle with sloping sides. Above him there is a dwelling with decorative half-timbered walls, supported by two console beams. The left east side has a central projection that accommodates the entrance and the staircase. The windows are characterized by two or four transom split skylights. |

|
| Pilgramsroth 16 | The gable-free, three-story building was built in 1907 and was the first of the five villas (house no. 7, 9, 12, 14) that Eduard Amend built in Pilgramsroth. In 1927 a three-storey wooden veranda was added to the rear, which was expanded in 1997. The house is characterized by a brick base on which the outer walls rest with a plaster block. On the left is a risalit with a curved branch gable, which stands next to the right main gable, formed in half-timbering. The single-axis risalit has a round arched window on the ground floor, a rectangular window on the upper floor with a decorative lintel and on the second floor a horseshoe arch around a pair of windows. The half-timbered gable on the first floor is penetrated by a box bay window, which was subsequently installed in 1919. |

|
| Pilgramsroth 59 | In 1909 the master builders Wilhelm Hopf and Eduard Florschütz built the villa. The building is on a slope, so the ground floor is designed as a mezzanine floor. The street facade of the mansard-roofed house is characterized by a risalit with a high mansard gable, which is preceded by a segmented, four-axis sandstone bay window. The skylights of the bay windows have multi-colored panes. As horizontal, striking design elements, there is a small foot hip and in the middle a half-sided foot line of the mansard around the bay window. On the right-hand side on the ground floor there is a striking wicker corner window. On the west side with porches, the house entrance is arranged in a risalit. |

|
Plattenäcker
| Street | description | photo |
|---|---|---|
| Plattenäcker | The eastern area of the Plattenäckers has been crossed by the Philosophenweg since the 18th century, which led to the Judenberg and was part of a landscape garden with a system of paths. The green area, which is now heavily overgrown, still has remnants of garden furniture with a stone bench and a relaxation table. On the edge of the area, the municipal waterworks built a 1000 cubic meter elevated tank consisting of two vaults according to plans by Max Böhme . The head building with the antechamber has a neo-classical column front. Four Doric columns, standing on pedestals, carry a smooth architrave on an echinus with rings, which has the inscription “Städtische Wasserwerke” in Art Nouveau letters. A console frieze is followed by the paneled parapet of the viewing terrace at the top, the middle field is decorated by the Coburg Mohr under a prince's crown. Side staircases lead to the platform, four large stone balls flank the existing stairs. |

|
Probstgrund
| Street | description | photo |
|---|---|---|
|
Probst basic 50 ° 15 '35.1 " N , 10 ° 58' 51.1" O |
The Probstgrund connects Leopoldstrasse with the fortress courtyard. Its name means land owned by the provost and goes back to the owner of the property, the provost office of the Benedictine monastery in Saalfeld. Already in the city book of 1419 the ravine appears as “in dez Probstgrund”. | |
| Probstgrund 14a | The three-story villa was built by master bricklayer Paul Schaarschmidt in 1903 in the historicizing Art Nouveau style for Max von Renner. |

|