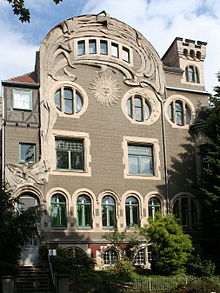Sonnenhaus (Coburg)
The Sun House or the Sonnenburg is an Art Nouveau building , which in the Upper Franconian town of Coburg on sale in the Alexandrinenstraße fourth The sun house was built in 1902/03 and is the only building in Coburg that was designed in the floral or vegetable Art Nouveau style. Due to the sun emblem on the facade, the stately town house is popularly known as the sun house or in connection with the crenellated tower as the sun castle.
history
As with most of his 30 or so houses, the master builder Carl Otto Leheis , who owned an architecture office with an attached construction business and quarry as well as a sawmill and planing mill, planned and built the apartment building on his own account. It is part of an ensemble of eight villas at the foot of the Glockenberg in Alexandrinenstrasse and Marienstraße , which Leheis built from 1902 to 1904. The building application with the plans was submitted to the city on January 17, 1902 and approved on February 27. After the purchase of the building site by the secret finance councilor and bank director Emil Riemann on September 25, 1902, construction work began, and in 1903 the building was completed. When Leheis became insolvent in 1907, the building, valued at 58,500 marks, was foreclosed on June 20, 1907. The contract was awarded to the businessman Richard Burmeister. Over the next few decades the owners changed several times. The first extensive repairs were carried out in 1977/78, followed by a conversion and renovation of the top floor in 1985 and another repair in 1995/96.
architecture
The facade of the three-storey tenement house on a hillside is decorated in Art Nouveau style with asymmetrical, large-scale plastered vegetal ornaments and the design was based on Belgian Art Nouveau and Munich houses such as the Elvira studio of the architect August Endell and the publishing house of the Allgemeine Zeitung of Martin Dülfer . It consists largely of plastered brickwork , with the plaster being designed with a scratched ashlar. The ornaments are made of stucco mortar , which is anchored in the masonry with round steel bars with a diameter of 10 millimeters, encased in Rabitz fabric .
The main facade on Alexandrinenstrasse has two arcade rows of windows in the base in the basement and ground floor , while on the upper floors there are only rectangular and three-part round windows arranged on the outside. On the left is the arched gable with stucco ornaments, consisting of a rising leaf cup, a sun disk and the half-crescent of the waxing moon in the round of a window curtain. On the right stands a gothic tin tower above a polygonal corner bay with pointed arches, the console of which shows a snake in a wickerwork of ribbons, on the left is the entrance door with an oculus above and flanking braces.
The left north side has a deeply drawn-down roof and a staircase risalit in the middle with narrow stepped windows, which is framed by pilasters at the top and closed off by a tail gable. A woman's head stands on the base of the pilaster on the right. To the right of this is an Art Nouveau-style half-timbered construction with two curtain windows and a round window above.
The interior design was also designed according to the idea of a total work of art in Art Nouveau style. The doors and the staircase railing correspond to the design concept, but also a tiled stove.
literature
- Peter Morsbach, Otto Titz: City of Coburg. Ensembles-Architectural Monuments-Archaeological Monuments . Monuments in Bavaria. Volume IV.48. Karl M. Lipp Verlag, Munich 2006, ISBN 3-87490-590-X
- Wolfgang Fischer: Documentation about the sun house . W. Fischer painter's workshop, Untersiemau 1978
- Helmut Wolter: The house book of the city of Coburg 1400 - 1945, Volume 2 . Dr. Peter Morsbach Verlag, Regensburg 2002, ISBN 978-3-937527-16-1
Individual evidence
Coordinates: 50 ° 15 ′ 17.7 ″ N , 10 ° 58 ′ 0 ″ E


