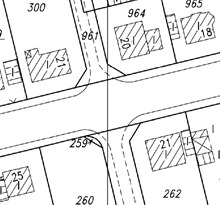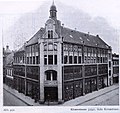Corner bevel
Corner bevels or corner roundings are design means to make right, acute or obtuse corner situations in the building industry geometrically pleasing.
Road planning
Corner bevels are used in route planning in local road construction to gain additional public traffic areas to widen the entrance and exit cross-sections by folding or rounding the property boundaries at road crossings. Taking into account the trailing curve behavior of vehicles when driving through a curve, traffic systems are measured in terms of driving geometry by widening intersection situations. The resulting widening of the side areas of the street, in particular the sidewalk, enables a certain sidewalk width to be maintained despite the rounding of the beltline. This allows for easier turning and thus serves to improve the flow of traffic and, through a better view of the crossing street, to increase traffic safety.
Corner bevels are usually planned with regular side lengths between 3 and 8 meters, starting from the intersection of the straight extension of the road boundaries.
Since junction situations on streets are usually curved, a corner bevel can also be made in the shape of a quarter circle as a corner rounding, so that the intervention in a corner building lot can be minimized.
With very wide corner bevels, a square-like extension can be achieved in intersection areas, as can be seen, for example, at Moritzplatz or Heinrichplatz in Berlin's Friedrichshain-Kreuzberg district .
Block concept with beveled corners in Eixample
building

The beveling of the corner of a corner building on two streets is often used to emphasize the corner situation of a building and to create a corner entrance there, which can be advantageous for business purposes because it provides direct access from the two intersecting streets.
The often unattractive impression of the sloping corner can be counteracted by restricting the sloping to the ground floor, while the building on the upper floors is supplemented by protruding in line with the outer wall of the building, or balconies or bay windows are attached to the façade, which is additionally created by a sloping.
Such constructions, which are also known as the Berlin Corner , are found particularly in residential and commercial buildings from the Wilhelminian era.
Corner bevel on a building in Berlin
Corner bevel in Chemnitz-Gablenz
Corner chamfer on a commercial building in Düsseldorf
Corner bevel on a building in Heilbronn
Corner chamfer at the Bismarckhaus in Leipzig (1897)
Corner bevel with oriel porches on the upper floors of a building in Stralsund
Corner bevel of an acute-angled building in Vienna
triple corner chamfer of an acute-angled building in Vienna













