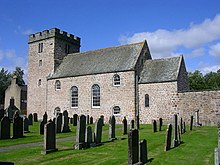Monymusk Parish Church
The Monymusk Parish Church is a parish church of the Presbyterian Church of Scotland in the Scottish village of Monymusk in the Council Area of Aberdeenshire . In 1972 the building was included in the Scottish monument lists in the highest monument category A. The associated rectory is separately classified as a Category C monument.
history
The church building is at an early Christian location in Scotland. The oldest artifacts found at the site and on display in the church are dated to the 6th century. Later the Culdeer used the location. The donation of the property to the order by King Malcolm III is from 1078 . occupied. The order probably began building the complex in the early 12th century. The oldest remains preserved today as fragments in the church structure probably date from the later 12th century. The Culdeer Priory was attached to the Augustinian order in 1197 as a canonical regulation .
At least since the Reformation in Scotland , the monastery church served as a parish church. It was revised several times until the 18th century. The current parish church is largely a new building from 1822, into which individual fragments of the medieval building were integrated. The unusually large choir was separated in 1851 and since then has served as a burial place for the Grant of Monymusk family without a roof . In 1891 the bell tower's pointed helmet was removed. A blunt tower remained, which was provided with a simple crenellated reinforcement. In 1929 the church was oriented towards the east and part of the previously separated choir was reintegrated.
description
The Monymusk Parish Church is on the main thoroughfare of the small town. Its masonry consists of granite with offset sandstone surrounds . The nave of the single-nave hall church is 16 m long and around 8 m wide. The 6.4 m long choir is slightly tapered. The blunt bell tower on the west side has a footprint of 6.7 m × 5.8 m and is about 18 m high. The openings, some of which are still Romanesque remnants from the medieval St. Mary's Church, are rounded .
The rectory, built around 1850 on the opposite side of the cemetery, was classified as a Category B building until it was downgraded in 2006. The facades of the two-story building are plastered with Harl , with the granite edging being offset. Its main facade is designed with a wide triple window . Two dormer windows point to the southeast.
Individual evidence
- ↑ a b c Listed Building - Entry . In: Historic Scotland .
- ↑ a b Listed Building - Entry . In: Historic Scotland .
- ↑ Information from the parish
- ↑ a b Entry on Monymusk Parish Church in Canmore, the database of Historic Environment Scotland (English)
Web links
- Network presence of the parish
- Entry on Monymusk Parish Church in Canmore, Historic Environment Scotland database
- Entry on scottishchurches.org.uk
Coordinates: 57 ° 13 '36.8 " N , 2 ° 31' 24.8" W.


