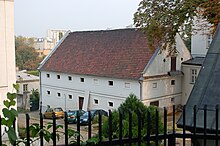Mother House of the Sisters of Mercy (Warsaw)
The Mother House of the Sisters of Mercy (Polish: Zakład Sióstr Miłosierdzia św. Wincentego à Paulo ) in Warsaw is the seat of the Polish province of the Compagnie des Filles de la Charité . The motherhouse is located at Ulica Tamka 35 at the foot of the Warsaw Vistula embankment in what is now the city's inner- city district.
history
The founder of the house was Luisa Maria Gonzaga , the wife of King John II Casimir . She invited the French Order to Warsaw on December 8, 1652. From here it spread in Poland. The land required for the establishment of a livelihood foundation in Warsaw was acquired by the Queen with a mansion on it from Marianna Potocka. Here - below the Ostrogski Palace - seminar, school and hospital buildings were to be built.
On June 7, 1659, the sisters moved into the property with 15 orphans. In 1662, the Queen assumed personal responsibility for the foundation when the foundation applied for approval before the Sejm . The foundation provided for the care of poor and sick orphans (Polish: Szpital ubogich i sierot). The Świętokrzyska Hospital, previously operated by the sisters, was moved here and initially operated in wooden buildings. In 1697 a brick building was built. During this time (after 1699) a brick chapel dedicated to St. Casimir (Polish: Kościół św. Kazimierza) was built.
In 1939 the motherhouse and church burned during the attack on Warsaw . Other parts of the house were also destroyed during the Warsaw Uprising in 1944. The largely true-to-original reconstruction under the direction of Stanisław Marzyński had been completed by 1956.
investment
The system consists of several parts of the building. There are two entrance gates next to the motherhouse - the one used today at ul. Tamka from the 19th century and another at ul. Szczygla . Noteworthy are a baroque granary from the late 17th century (plastered in 1966), the priest's building (Kapelanka rear building) from 1895 and a nurse's house from 1859. The classicistic, former pupil's home, which was built in 1895 according to a design by Franciszek Tournelle, houses today a primary school. Other smaller buildings belong to the completely walled complex, which has a fruit and vegetable garden of around 40,000 square meters to the east.
The central building itself is on a rectangular floor plan and has an inner courtyard and a slender church tower on the south wing, in the central wing of which the monastery church is located. The baroque style building has a strongly protruding central projectile with a frontispiece and rococo decorations on the front facade facing north. At a later time, a three-storey residential wing was added to the south wing. There are numerous paintings in the motherhouse, including one by the founder.
The monastery church of St. Casimir - a spacious chapel - was also built in the baroque style. When it was rebuilt after the war , it was given a classicist look. There is a statue of the Virgin Mary in the choir of the nave . In 1842 it was renovated under Henryk Marconi . At the end of the 19th century, a side aisle designed by Władysław Marconi was added. A statue of the Merciful Jesus stands here today . The ensemble has been a listed building since July 1, 1965 (registration number 580).
literature
- Julius A. Chroscicki and Andrzej Rottermund, Architectural Atlas of Warsaw , 1st edition, Arkady, Warsaw 1978, p. 212
- Jerzy S. Majewski, Dariusz Bartoszewicz and Tomasz Urzykowski, Spacerownik Warszawski, Agora SA, ISBN 978-83-60225-96-7 , Warsaw 2007, p. 36
Individual evidence
- ↑ according to Janusz Durko, album Warszawski / Warsaw album. The image of the city according to the collections in the Historical Museum of the capital Warsaw , German-Polish edition, Agencja Reklamowo-Wydawnicza A. Grzegorczyk, ISBN 83-86902-73-6 , Warsaw 2000, p. 66
Web links
- History of the Motherhouse on the website of the Order (Polish)
Coordinates: 52 ° 14 ′ 8.6 " N , 21 ° 1 ′ 30.1" E




