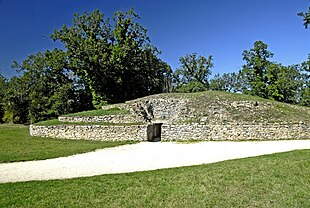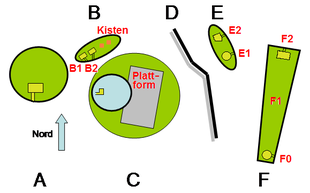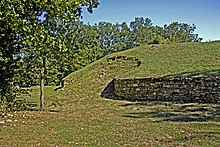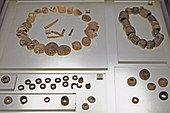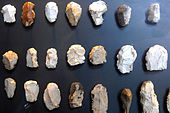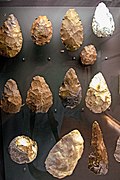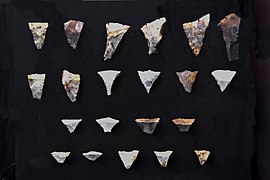Bougon necropolis
The Neolithic tumuli and the wall in the necropolis of Bougon are located near La Mothe-Saint-Héray , on the road from Exoudun to Pamproux, in the Nouvelle-Aquitaine region in France , about 35 km southwest of Poitiers and a good 30 km northeast of Niort . Its discovery in 1840 aroused great scientific interest. In order to protect the site, the Deux-Sèvres department acquired the site on the upper reaches of the river as early as 1873. The oldest parts of the necropolis are dated to 4700 BC. Dated.
The necropolis consists of a group of five tumuli, which are separated by a mighty dry stone wall (D) in a north-south direction. To the west of it rise two round hills (A + C), between which a small long hill is inserted from the north (B). To the east of the wall are two long hills, which extend from north to south and are several times graded. (see floor plan)
The group of Neolithic monuments is located in a spacious open-air area at the end of a network of paths that presents and connects the historical evidence and the arranged archeology of experiences inside and outside of buildings. It begins with the contemporary museum building, with the presentation of extensive collections of finds from the local tumuli, but also with that of other sites of the same epoch. It then runs in the open air via reconstructions of construction and transport techniques, which are shown in active operation during the season, or of residential and stable buildings from the Neolithic, ending with the group of tumuli.
Tumulus A
The stepped hill built at the beginning of the 4th millennium has a diameter of 42 m and reaches a maximum height of 5 m. A large rectangular chamber (7.8 × 5.0 m - 2.25 m high) with an off-center corridor, which was used again in the 3rd millennium, is located off-center to the south. The bearing stones of the chamber have been processed, the spaces between them have been filled with dry masonry. The chamber is covered by a single ceiling slab weighing 90 tons. Two powerful geometric pillars divide the space.
During the excavation in 1840, around 200 skeletons were found, which lay in three layers separated by stone slabs. However, the imprecise documentation of the excavation prevents any chronological assignment of the finds. Flat and round-bottomed ceramics , pearls , perforated teeth, chains made of shells and stone utensils (including a hammer ax made of diorite ) have been recovered as grave goods . Recent excavations revealed that the tomb was abandoned shortly after it was built. The corridor was blocked by a stone slab. At the base of the plate a triple trephined skull of a man was found. Shards were also found on the facade of the tumulus. This indicates that the monument was visited even after it was closed. Almost a thousand years later, other cultural carriers invade the complex to bring in their dead. You will not find the entrance to the chamber, but you can enter the system in the upper wall area.
Tumulus B
The long hill, 36 m long and 8 m wide, faces west-east and has four chambers. Two of them are box-like and have no access. The two located in the western part are rectangular chambers with a corridor attached to one side and facing south.
Chamber B1
The small square chambers known as "Dolmen angoumoisin" were built from monolithic slabs in the first half of the 4th millennium. The 2.2 m long corridor leads into a 2.0 × 1.5 m chamber made of four panels. One of them has a sculpted hook on its side. The fifth plate covers the chamber. The complex, which was probably cleared and re-used in the 3rd millennium, yielded few archaeological finds.
Chamber B2
About ten skullcaps were found turned upside down and lined up in two rows. Several long bones were associated with them.
The boxes
The boxes in the east of the tumulus were discovered during the excavations in 1978. The structures made of small stones in the center of the monument did not provide any archaeological material. It is possible that they are related to the end neolithic shards found near the tumulus.
Tumulus C
The 57 m measuring 5 m high round hill is in its current form a very complex multi-phase system. He covered
- a rectangular platform
- a smaller round hill.
The round hill
It has a diameter of 24 m and a height of 4 m. Off-center is a small rectangular chamber measuring just 2.0 × 1.45 m with a corridor facing west on one side. Six plates form the floor. The chamber contained four skeletons and additions made of ceramic and flint .
The platform
An approximately 40 m long and 20 m wide platform was added to the hill, but on the east side. In front of the high facing wall , three double burials of adults and children have been found on all accessible sides .
The structure D
A 35 m long and 2 m high dry stone wall separates the tumuli E and F from the rest and the sanctuary into two zones. Neolithic traces, including a wooden fragment, confirm the great age of this complex, which has no counterpart in France.
Tumulus E
The two-tier hill, 22 m long and 10 m wide, has two chambers with almost central east-facing entrances. They were probably initially located in separate round hills.
Chamber E1
The southern chamber has a diameter of 3 m and forms a tholos, which consists of 11 wall stones in the lower area. The slabs were placed in a channel that ran in front of the dry stone wall. This construction is reminiscent of the chamber in the Tumulus Cous at Bazoges-en-Pareds in the Vendée department . The excavation yielded five or six skeletons with additions (ceramics, as well as bone and stone tools) that were used between 4000 and 3500 BC. To interpret. This is one of the oldest dolmen finds in central France.
Chamber E2
E2 is in the northern part and is more square with a bulge. It was probably rebuilt by a later civilization (around 2500 BC). The change testifies to the chronological sequence of the forms round and angular, as it also occurred in other cultures. The archaeological material consists mainly of arrowheads , knives and scrapers . The pottery is round and of poor quality.
Tumulus F
The 72 m long and 12 to 16 m wide hill is the largest monument in the necropolis. The tumulus was bordered on the west side by a pit that is now backfilled. The material for the average 3 m high hill was taken from here. It has two chambers (F0 and F2) at the ends between these seven different but chamberless structures (F1).
F0
The monument was built in the first half of the 5th millennium BC. Erected and used again in the 3rd millennium. It is one of the oldest on the Atlantic side of France. The excavation in 1977 uncovered the base of a hemispherical ridge containing a round chamber 2.5 m in diameter. It lies in the triple concentric veneer made of dry stone and is covered by a false vault . Its architecture roughly corresponds to that of the Er-Mané complex near Carnac .
That on 4700 BC The tomb, dated to the 4th century, contained the unassociated bones of about ten individuals, half of whom were children. A layer of red clay covered the natural ground. The poor additions are essentially limited to two ceramics, six bone chisels and a few flint tools. They did not lie next to the skeletons, but on stones approx. 30 cm high that formed a protruding wall. The subsequent uses rested on the stone ledge.
F1
The area designated as F1 does not contain a burial chamber. It is made up of a number of square and differently shaped structures that stabilize the monument. Their separate facing walls go down to the base. The graves of a man, a woman and a child were found in the filling of the mound.
F2
Chamber F2, dated to the beginning of the 4th millennium, is located at the northern end of the tumulus. It was also used again in the course of the 3rd millennium. The chamber, about 5 meters long and 2 meters wide, is covered by a huge ceiling slab weighing 32 tons. It was probably mined near the Exoudun municipality, more than 4 km away, where the rock stands.
Little material was found in the chamber, ceramic fragments, pearls and flint tools.
Summary
According to Pingel, the around 1000 year old building tradition at this location can be divided into three phases:
- round or oval mounds with cantilever domes
- elongated hills with small angular megalithic chambers
- large angular megalithic chambers
museum
- museum
At the entrance to the spacious area around the Neolithic monuments of Bougon, the visitor is welcomed by a modern museum building. Delicate, light structural structures made of steel and glass integrate the fabric of the residential and farm buildings of a former farm, which contrast with each other with their heavy components made of quarry stone masonry and brick roofs. The old building fabric is inside and outside of the new constructions. A network of high-rise, open and closed walkways connects the parts of the building and interior and exterior spaces.
The museum displays the artifacts such as tools, weapons, and jewelry belonging to the Neolithic people, most of which have been excavated here. They are shown in darkened rooms in showcases that are brightly lit. Hand axes and other stone tools, including weapons for everyday use, made of flint are particularly common . Flint blades and scrapers were similarly common . The tips of arrows, some of which have barbs, are made of the same material. Bows and arrows were common hunting weapons. Tools and weapons made from bones and tusks of wild animals were less common . The Stone Age man already knew jewelry, such as pearls made from bones.
Individual human bones are also exhibited, especially skulls or skull fragments.
Furthermore, the construction technology of the Neolithic tumuli is shown to the visitor, explained by replicas on a smaller scale. A replica of half the corridor can be found in the Gavrinis tumulus , with side walls made of erect menhirs that are completely covered with intricate engravings that are reminiscent of human fingerprints. These stone settings are mainly represented in Brittany.
- Tools
Adventure archeology in the outdoor area
After the exhibits in the buildings of the museum, “archeology experience” on the buildings and construction techniques of the Neolithic is offered in the spacious open-air area.
For example, replicas or reconstructions of dolmens and a stepped tumulus can be found. The wall between the orthostats of the tumuli is also shown.
In the summer season, various transport techniques of the Neolithic people with huge monoliths are demonstrated.
The main tool in all techniques was the wooden lever arm, which was used to move the stone blocks in all directions, applying the law of the lever . The support of the lever arm was made of stones or wooden beams. With a long “power arm”, it was possible to move a short “load arm” to move large loads with relatively little effort.
The huge stones were transported horizontally, even over long distances, on two parallel “rails” made of straight tree trunks or beams, on which round wooden trunks were placed in the transverse direction as rollers on which the monolith lay. At the ends of the rollers, holes were made into which the lever arms could be inserted and the load could then be transported forward by moving several lever arms forward simultaneously. The rollers that became free at the back were brought to the front and placed there in front of the stone. The main effort was the first application of the load to the rollers, which could also be managed with lever arms.
The vertical transport was mainly required for the cover plate of dolmens and tumuli. In addition to the orthostats of the dolmen walls, two parallel and horizontal tree trunks were built in layers, on which the cover plate was pushed open by lever action. The next layer of two logs was placed across the previous one. To do this, the plate was lifted on one side with levers and a trunk was maneuvered under the stone. Then it came to the opposite side, and so on. Arrived at the height of the upper edge of the orthostat, the further transport took place in a vertical direction, similar to the one described above. To do this, the orthostats had to be filled with earth and stones on the outside or inside.
The erection of orthostats as walls of tumuli or dolmens was similar to vertical transport. Next to the orthostat lying next to it, a small pile of wood was erected, which after lifting the upper end of the orthostat was filled with further trunks with levers, and so on. The lifting was later supported by pulling ropes on the inward-facing side of the orthostats.
On the outdoor area you can visit other buildings from the Neolithic era, such as a wooden hut to house people and small cattle.
- Replica
literature
- R. Joussaumer, L. Laporte, C. Scarre: Longs tumulus néolithiques et organization de l'espace dans l'ouest de la France. In: Anthropologie et Préhistoire 109, 1998, ISSN 0304-1425 , pp. 259-275.
- J.-P. Mohen: Le Site Megalithique de Bougon (Deux-Sèvres). Les Aspects Symboloiques et Sacrés de la Nèkropole. In: Problems of megalithic grave research. Lectures on the 100th birthday of Vera Leisner . de Gruyter, Berlin et al. 1990, ISBN 3-11-011966-8 , ( Madrider Forschungen 16), pp. 73-81.
- V. Pingel: Megalithic groups and their archaeological differentiation. A look back . In: Karl W. Beinhauer et al. (Hrsg.): Studies on megalithics. (State of research and ethnoarchaeological perspectives) = The megalithic phenomenon . Beier and Beran, Weissbach 1999, ISBN 3-930036-36-3 , ( Contributions to the prehistory and early history of Central Europe 21), pp. 37–50.
Web links
- http://www.alienor.org/musees/fiche/plan_bougon.htm
- http://www.megalitos.es/textos/franciabougon.htm
Coordinates: 46 ° 22 ′ 26.4 " N , 0 ° 4 ′ 3" W.
