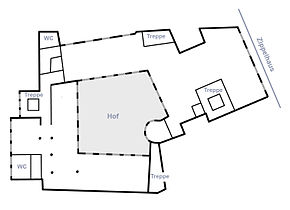Nobelshof
The former Nobelshof is a historic office building from the end of the 19th century. It was sometimes also referred to as the lake house . The house is located in the Hamburg district of Hamburg-Altstadt , on the street Zippelhaus , house number 5. The property is designated as a cultural monument with the property ID 12411.
Building history and use
The building was built in 1894 according to the plans of the architects Martin Haller and Hermann Geißler . The client was the Dynamit-Actien-Gesellschaft , the successor to the Alfred Nobel & Co. company founded in Hamburg in 1865 by Alfred Nobel . The front building served Dynamit AG as an administration building. (The dynamite factory was in Krümmel near Geesthacht .) In the rear building there were freely rentable offices. The buildings were equipped with central heating, elevators and ventilation, and had several stairwells, using the latest technology at the time.
The Dynamit-Actien-Gesellschaft resided here for only a few years. As early as 1914, the house belonged to the Deutsche See-Berufsgenossenschaft and was renamed to the Seehaus. A medallion above the entrance portal indicates the new owners. There the initials SBG, two crossed flags and an anchor are shown.
In 1940 the complex received an extension based on plans by the architects Puls and Richter. The facade construction lost its upper floors due to war damage in World War II. The damage to the remaining two lower floors was poorly repaired in the 1960s. An increase to the original height did not take place until 2001. The historical facade was not restored.
Building description
Original facade
The four-axis facade made of ashlar was based on the style of the Italian Renaissance . The main floor rose above the two lower floors and was designed like a piano nobile in manorial houses. It had large windows crowned by segmented arched gables and a balcony that stretched across the entire width of the house and was supported by splendidly decorated consoles. Above the main floor was a half-height floor with small windows. The roof was closed off by a balustrade .
Today's facade
Today's facade is divided into the largely originally preserved lower two floors and three newly created upper floors.
The lower part of the building begins with a base area with small basement windows. The ground floor is characterized by particularly high windows. The richly decorated entrance portal on the right edge extends over the base and ground floor and protrudes with its segmented arch gable into the first floor. Three of the four window parapets on the first floor are decorated with reliefs.
The upper area, which was extended in 2001, is designed as a perforated facade without decor , but retains the structure of the lower floors. The new windows were based on the original muntin.
patio
The fronts of the rear buildings were originally covered with glaze panels facing the inner courtyard, light yellow in the surface and darker around the windows. Due to the effects of the war, all the rear parts of the building are no longer present; the original wall cladding has been preserved in the west and north.
See also
literature
- Gisela Schütte: Hamburg office buildings until 1914. Volume I, edited on behalf of the Monument Protection Office with a grant from the Hamburg Chamber of Commerce, Hamburg 1975, Sources: Building files District Office Center V 5527, Annexes 7f and 15f
- Architects and Engineers Association of Hamburg: Hamburg and its buildings taking into account the neighboring cities of Altona and Wandsbek 1914 , Volume I, Hamburg 1914
- Ralf Lange : The Hamburg office building - architecture, history, monument . Hamburg 2015, ISBN 978-3-86218-067-7
Web links
Remarks
- ↑ Further research should be carried out in order to determine the exact year of the first change of ownership and to obtain information on later use.
- ↑ A photo of the original building can be found in Hamburg and its buildings 1914, vol. 1, p. 471 (see literature)
Coordinates: 53 ° 32 ′ 47.4 " N , 9 ° 59 ′ 46.3" E





