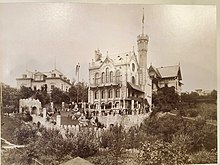Normannenhaus Jena
 Exterior view of the Normannenhaus 2016 |
|
| Data | |
|---|---|
| place | Forstweg 12, 07745 Jena |
| Art | |
| architect | Georg Ludwig Freed |
| Website | |
The Normannenhaus is a listed historical building in Jena , Thuringia , which was originally designed by Georg Ludwig Freed as a fraternity house and inaugurated in 1898.
history
The Normannenhaus, located in the city center of Jena, was designed by the Mannheim architect Georg Ludwig Freed as a liaison house for the eponymous “Academic Gymnastics Association Normannia”. The gymnastics community was initially called the "Pharmaceutical-Natural Science Association Jena", later "Pharmazia" and, from 1885, "Gymnastics Normannia" in the representative convention (not to be confused with the fraternity Normannia Jena, which is classified as right-wing extremists ). The planning of the fraternity house is seen as a joint work of active and old men of the fraternity. Members included Georg Sattler and Ernst Sarfert .
Construction work began in 1897, and the inauguration took place on July 30, 1898. Like all student associations in the German Reich, the “Turnerschaft Normannia” was banned by the National Socialists in 1938. The fraternity house was expropriated . In 1945, like all other fraternity houses in the Soviet occupation zone, it was confiscated by order of the Soviet military administration and shortly afterwards transferred to the Friedrich Schiller University .
In 1947 various alterations were made by the university construction management; the original leaded glass windows of the ballroom in the south and north facade were bricked up. Over the years the house has been used by the Christian community , as a kindergarten, by the Institute for Dialectical Materialism, as a youth club and by the Jena Philharmonic . Until the fall of the Berlin Wall, it was owned by VEB Carl Zeiss Jena , and in 1992 it was closed. In 1996 the property was sold to a private investor and converted into a restaurant , which was closed after a short time due to bankruptcy . It was then used as a venue for private events such as weddings and other celebrations.
In 2005 the building was entered as a monument in the list of monuments of the Free State of Thuringia . Another change of ownership took place in 2015; In 2017, the thorough renovation and restoration began in close cooperation with the monument office on the basis of the received construction documents from the Worms city archive . From 2018, it will be used as a cultural and conference venue.
architecture
The three-storey building is designed in the neo-Romanesque style. The fortress-like villa contains a number of typical Romanesque style elements, such as a crenellated eaves and fencing , rose and arched windows and columns with cube capitals . During his trips to Italy, Freed was inspired by the style of the Norman castles. The construction with limestone , profiled wood and wrought iron fittings also corresponds to the Romanesque style model . The design development of the Normannenhaus can be fully traced. Sample wallpapers (including original Linkrusta ) were used in the hallway, and the original plans also contain chips from the original stairs. There are also many detailed drawings, for example for the balcony railing on the east side, for the zinc profiles of the flagpole in the front garden, for the removable glass shed between the two pub rooms, for the upper end of the light slots at the top of the tower and for the lead glazing of the windows of the ballroom in the north and east - and south facade.
Restoration
The Normannenhaus received a pub room on the ground floor with space for 44 people, which could be enlarged if necessary. The ballroom on the upper floor offered space for more than 100 people. Both the pub room and the ballroom were equipped with wooden ceilings and paneling, parquet floors and solid wooden doors. In the course of the renovation work by the Friedrich Schiller University from 1947 onwards, numerous changes were made. For example, the south and north windows of the ballroom were bricked up and plastic emblems that pointed to the earlier use were removed. In addition, the floor plan was changed in various places. The aim of the 2017 restoration is to use the plans that have been preserved to restore the building and garden to their original condition, so that the ensemble can then be established as a local event center.
Web links
Individual evidence
- ↑ Erich Grischow: The Turnerschaft Normannia zu Jena from 1843-1903. Verlag August Hoffmann, Leipzig-Reudnitz, 2nd edition, 1903, DNB 573561982 .
- ↑ a b Matthias Eichardt: The special 'castle' . In: The city magazine for Jena & Region , issue 80, September 2016, page 20, accessed on September 22, 2017.
- ↑ Chronicle: Founding of the Jena branch in 1922. The Christian Community in Jena, September 22, 2017, accessed on September 22, 2017 .
- ↑ Monument map Jena . City of Jena, September 8, 2011, accessed on September 18, 2017 (pdf; 6.4 MB).
- ↑ Plans: Normannenhaus zu Jena (Forstweg 12) . Worms city archive, German digital library, accessed on September 18, 2017.
Coordinates: 50 ° 55 ′ 35.1 ″ N , 11 ° 34 ′ 43.6 ″ E
