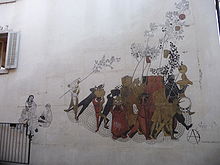Upper mill (Aarau)
The Obere Mühle or Alte Mühle is a former mill building from the 17th century at Bahnhofstrasse 5/7 in Aarau . It is located opposite the government building .
history
The building was built in 1608 as a flour mill . It was driven by the city stream , with the water being fed in through a wooden trough via today's Bahnhofstrasse. The mill used to be free on all sides and was the eye-catcher of the western part of the Alte Strasse (today: Bahnhofstrasse). It represented the interlocking of the old town with the newer, larger Aarau.
In 1803, after the feudal burdens were lifted, the mill was transferred to the poor of the city of Aarau. In 1825 the interior was rebuilt, and in 1854 the mill was transferred to the mill office fund. The mill was in operation until 1893 and was then converted into the first municipal power station (called "power station"), with the title "Kraftwerk der Stadt Aarau". The water wheel was replaced by a turbine, which was removed again in 1907.
In 1926 residential and business premises were set up in the building. At the beginning of the 1990s, a building application from an American fast food chain that wanted to renovate the building and use it as a restaurant caused great outrage and various objections from the Aarau population. In the end, however, the city council granted the building permit and, following renovations, there has been a McDonald’s fast-food restaurant in the Upper Mill since 1995 .
Next to the building there is a passage from Bahnhofstrasse to the Hintere Vorstadt . Inside there is a colored graffito by Felix Hoffmann with the title “Bachfischet” from 1956, which is reminiscent of the custom of the same name . In front of the side of the building facing the Hinterer Vorstadt is the district fountain by Bruno Egger, which was donated to the city by the municipalities of the Aarau district in 1983 on the occasion of the 700th anniversary of the city charter.
architecture
With its decorative polygonal stair tower, the building looks almost like a small castle . The top of the three floors was added in 1694 and renovated in 1964 by Hans Jakob Gysi .
The mill is built in the late Gothic style of a town house with a gable roof . The roof has slightly bent surfaces and a high Gerschild. On the eastern long side of the three-story oblong cube , half a protruding polygonal stair tower ("Schneggen") is built under an angular pointed helmet . The roof rounds and the carved arches have baroque accents. Since the renovation in 1893, the round-arched gates on the east and south sides have been missing on the ground floor and the outer floor level is now lower. On the first floor, however, there are still the three and four coupled stacking windows. The second floor shows simple rectangular window openings. The rolled, carved bows on the south side are decorated with leaf masks in the shape of a volute . On these are the coat of arms and the initials of Hans Jakob Gysi and his wife Barbara Stapfer.
literature
- Michael Stettler: The art monuments of the canton of Aargau. Volume I (districts of Aarau, Kulm, Zofingen) . Ed .: Society for Swiss Art History . Birkhäuser Verlag, Basel 1948, p. 84-85 .
Web links
- Obere Mühle on the aarau.ch website
- Aarau tour additional material (PDF, 496 KiB)
- Obere Mühle in the inventory of historical monuments of the Canton of Aargau
Coordinates: 47 ° 23 '26.4 " N , 8 ° 2' 44.4" E ; CH1903: 645834 / two hundred and forty-nine thousand and forty-nine


