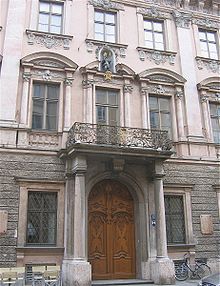Palais Porcia (Munich)
The listed Palais Porcia (also: Palais Portia or Palais Porzia) ( Kardinal-Faulhaber-Straße 12; formerly: Promenadestraße 12) in the northwestern old town of Munich was built in 1693 by court architect Enrico Zuccalli for Maria Anna Katharina Countess Fugger and her husband Paul Graf Fugger at Mickhausen and Duttenstein built as a four-wing complex. 1731–37 it was made by François de Cuvilliés d. Ä. extensively redesigned.
history
In the place of the later palace, the Munich city model by Jakob Sandtner from 1570 shows two houses that were united in noble ownership in 1622 and rebuilt around 1625.
Maria Anna Countess Fugger (1651–1729) acquired this property in 1693 and had the new building built for herself and her husband Paul Graf Fugger in Mickhausen and Duttenstein at her own expense. She had come to Munich as a lady-in-waiting of the Electress Henriette Adelheid of Savoy and was born San Martino d'Aglie from Turin. The electoral court architect Enrico Zuccalli , who came from Italian Grisons, had the (partially preserved) plans made and executed by the court mason Philipp Zwerger 1693–94. A three-story street wing and a rear wing were grouped around an inner courtyard and were connected by arcades. The facade is characterized by the use of an ennobling colossal order in which the large pilasters extend over two storeys. There are two upper floors above the rusticated ground floor, the palace has seven window axes. The Palais was the first Munich palace in the Italian Baroque style .
In 1731, the Bavarian elector Karl Albrecht gave the palace to his lover, Josepha Maria Countess (1742) Morawitzky auf Tenczin and Rudnitz . The palace has its current name after their later husband, Prince Porcia . 1731–1737 the building was redesigned in the Rococo style by court architect François de Cuvilliés . Among other things, he replaced the balcony balustrade with a wrought iron grille, in whose rich decoration the initials J, T and M for Josepha Topor-Morawitzky are incorporated.
After the death of Princess Josepha in 1806, the palace came into the possession of her niece Walburga von Rechberg and her husband, the Obersthofmeister Maximilian Emanuel von Rechberg. After the death of the latter, his son, Foreign Minister Count Aloys von Rechberg , inherited the building complex, which he sold in 1819 to the Museum Literary Society for 70,000 guilders . This had a hall built by Leo von Klenze . The palace was bought by the Bayerische Vereinsbank in 1934 and is now owned by HypoVereinsbank . In 1944 the building was destroyed by bombs. In 1952, a new building with an enlarged inner courtyard was attached to the rescued facade on today's Kardinal-Faulhaber-Strasse. Inside, some of the newly built rooms on the street front were decorated with (neo-) baroque forms based on the facade. In summer 2008 the facade was renovated and the version from 1736 - according to Cuvilliés - reconstructed. For this purpose, precise examinations of around ten historical layers of paint were necessary. The building received the Facade Prize of the City of Munich in 2009. The Palais Portia is adorned by the only surviving facade, which can give an idea of the appearance of the palais in the 17th century.
See also
- List of palaces in Munich
Individual evidence
- ^ Elisabeth Kraus (Ed.): The University of Munich in the Third Reich. Essays. Part 2. Munich 2008, p. 37.
- ↑ a b I612647 Anna Maria Caterina Franca Marchesa di San Martino d'Aglie * di San Germano. Retrieved August 27, 2020 .
- ^ Josef H. Biller, Hans-Peter Rasp: Munich Art & Culture. Munich 2003, ISBN 3-7787-5125-5 , p. 183.
- ↑ Gräfl. Rechberg family archive Donzdorf, RA 655 and 656 .
- ↑ Köppelmann, Konstantin; Pedarnig, Dietlind: Munich Palais . Allitera Verlag, Munich 2016, ISBN 978-3-86906-820-6 , p. 138 .
literature
- Elfi Haller, Bayerische Vereinsbank (ed.): Two Munich aristocratic palaces: Palais Portia - Palais Preysing , Munich 1984.
- Heinrich Habel, Johannes Hallinger, Timm Weski: Monuments in Bavaria - State capital Munich. Center. 3 vols. Third volume 2. Munich 2009, pp. 361–363.
- Köppelmann, Konstantin; Pedarnig, Dietlind: Munich Palais . Allitera Verlag, Munich 2016, ISBN 978-3-86906-820-6 .
Web links
Coordinates: 48 ° 8 ′ 26.5 ″ N , 11 ° 34 ′ 29 ″ E


