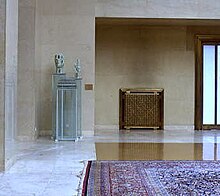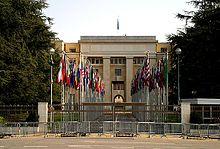Palais des Nations
| Palais des Nations | |
|---|---|
 |
|
| Data | |
| place |
Geneva , Switzerland |
| architect |
|
| Construction year | 1929-1938 |
| Floor space | 17,635 m² |
The Palais des Nations ( German League of Nations Palace ) is a building complex built between 1929 and 1938 in Ariana Park in the Swiss city of Geneva , which was the headquarters of this institution from 1933 to the dissolution of the League of Nations in 1946. From the founding of the League of Nations in 1920 until the move to the Palais des Nations, the seat of the League of Nations was in Geneva Palais Wilson , which was still used by the League of Nations after 1936 and is currently the seat of the United Nations High Commissioner for Human Rights (UNHCHR ) acts. After the founding of the United Nations (UN), the Palais des Nations continued to be used by the UN as the de facto successor institution of the League of Nations and has been in their property since August 1, 1946. Since 1966 the Palais des Nations has been the European headquarters of the United Nations ( United Nations Office in Geneva ) and the second most important seat of the UN worldwide after the headquarters in New York .
Every year around 8,000 meetings take place at the Geneva headquarters of the United Nations, around 600 of which are larger conferences. Some areas are accessible to visitors through guided tours. This facility is used by around 100,000 people annually.
History of the Palais des Nations

After the League of Nations was founded on January 10, 1920, an architectural competition was announced for the construction of the Palais des Nations in 1926. However, the jury designated for this did not succeed in selecting a winner from the 377 proposals submitted. As a solution, the architects Carlo Broggi from Italy, Julien Flegenheimer from Switzerland, Camille Lefèvre and Henri-Paul Nénot from France and Joseph Vago from Hungary were commissioned to work out a joint design from among the participants. The competition and its results led to the first major conflict in Switzerland between the representatives of modernism and those of a more traditional conception of architecture, after the representatives of modernism, namely the participant Le Corbusier, criticized the conservative design. After the laying of the foundation stone on September 7, 1929, the building was built in the late neoclassical style based on this proposal . In 1933 the Secretariat of the League of Nations moved into the completed parts of the building, and in 1936 most of the League of Nations followed it from its previous headquarters to the largely completed building. The interior construction work continued into 1938. The interior furnishings are still largely made up of materials donated by the member countries of the League of Nations. Under the foundation stone of the building there is a capsule that contains, among other things, a list of all members of the League of Nations, a copy of its founding act and coins from all member countries.
After the building was handed over to the United Nations, which was founded in 1945 as the successor to the League of Nations, the complex was expanded several times. From 1950 to 1952, building K was expanded by three additional floors and building D was built as the temporary headquarters of the World Health Organization (WHO). From 1968 to 1973 the striking 37 m high building E was also rebuilt as a conference center. Including these extensions, the complex is currently around 600 meters long and contains 34 conference rooms and around 2,800 offices. The building is home to countless sculptures, paintings and artifacts donated by member states of the UN. From the German-speaking area there are u. a. the wall installation Vom Schatten ins Licht by the artist Günther Uecker (1978 - gift from the FRG) in Building E, the installation sculpture Regarding Non-Proliferation of Nuclear Weapon by the artist Clemens Weiss (1996 - gift from the FRG) (in front of the entrance to the Salle du Conseils , which is used today by the Disarmament Conference) and the mural by the Swiss artist Hans Erni at the entrance to the site on Place des Nations (2009 - gift from Switzerland). From 2017 the palace is to be renovated as part of the Strategic Heritage Plan, as well as partially converted and expanded.
The Ariana Park
The Palais des Nations is located in Geneva's Ariana Park on avenue de la Paix . The building offers views of Lake Geneva and the French Alps . The park, originally owned by the Revilliod de Rive family from Geneva, was bequeathed to the city in 1890 by Gustave Revilliod , with the proviso, among other things, that he would be buried on the site and that the park would be freely accessible to the public. The park is now no longer open to the public due to safety requirements, but Revilliod's other requirements are still met today. The city of Geneva makes the park available to the United Nations for as long as it exists.
The park also includes the Villa la Fenêtre , the Villa le Bocage and the Villa la Pelouse from the 19th century, which were originally used privately. The Villa la Fenêtre is now the headquarters of the General Director of the Geneva UN headquarters, while the Villa le Bocage and Villa la Pelouse be used as an office building. In the park there is also a small chalet from 1668, which was transported here from Valais.
Surroundings
The palace is located in the Nations quarter , which is home to numerous international organizations and missions, including a. WHO , ILO , WIPO , ITU . Directly across the street from the palace is the headquarters of the International Committee of the Red Cross (ICRC) and the International Red Cross and Red Crescent Museum.
Web links
- United Nations Geneva Headquarters website (English, French)
- Information from the Geneva UN office on the Palais des Nations (English, French)
Individual evidence
- ^ Jean-Claude Pallas: Histoire et architecture du Palais des Nations. Nations Unies, Genève 2001, ISBN 92-1-200354-0 , pp. 100, 104.
- ↑ Le Palais des Nations. Construction du Palais des Nations on the website of the United Nations Office in Geneva (French, accessed August 24, 2007)
- ↑ Martin Steinmann: The League of Nations Palace: a «chronique scandaleuse» . In: Werk - Archithese . tape 65 , no. 23-24 , 1947, pp. 28–31 , doi : 10.5169 / seals-50168 .
- ↑ Biography of Flegenheimer on julien.flegenheimer.site.voila.fr , based on the Archives de la Communauté Israélite de Genève and BPU Genève, "Julien Flegenheimer" biography, Editions les Maîtres de l'Architecture SA Genève, 1931 (French; accessed August 22, 2007)
- ↑ Jean-Claude Pallas, 2001, pp. 100, 104.
- ↑ a b Anneleen de Jong: La représentation de l'humanité - Collection des oeuvres d'art de l'Office des Nations Unies à Genève . Nations Unies, Genève 2001, ISBN 92-1200357-5 .
- ^ Mural by Erni in the Geneva UN headquarters on Swissinfo; accessed June 19, 2016
- ^ A Strategic Heritage Plan for the Palais des Nations on the UNOG website; Retrieved June 17, 2016
- ↑ Jean-Claude Pallas, 2001, pp. 85–86 (based on the will of Gustave Revilliod de la Rive, which is accessible in the City Archives of Geneva)
Coordinates: 46 ° 13 '35.6 " N , 6 ° 8' 25.7" E ; CH1903: 499,847 / 120288


