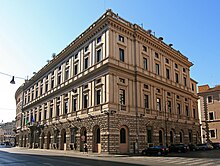Palazzo Vidoni Caffarelli
The Palazzo Vidoni Caffarelli is a palace in Rome . It was originally built in the first half of the 16th century at the time of the High Renaissance, but has since been changed and rebuilt several times, so that only a few parts of the original facade can be seen today. Today it is the seat of various organizational units of the Italian Presidency of the Council of Ministers .
location
The palace is located in the 8th Roman Rione Sant'Eustachio, next to the church of Sant'Andrea della Valle . Him leads north Corso Vittorio Emanuele II along the west includes Piazza Vidoni at and south of the Via del Sudario .
Building history

Construction began around 1524 for Bernardino Caffarelli , the plans for this probably come from Raphael , but this is not entirely clear. What is certain is that Caffarelli ordered and received a drawing for his planned building from Raffael in 1515. It is not known who was in charge of construction in the first three years. In 1527 Lorenzo Lotto took over the management until 1541, Giorgio Vasari reports on this . Under Nicola Giansimoni , the top floor was added in the 18th century, and numerous additions and renovations in the 18th and 19th centuries have resulted in the palace now having three sides.
Template for design was the - now no longer extant - in 1501 by Donato Bramante built Palazzo Caprini . After Bramante lived in this building himself, Raphael bought it in 1517. The Palazzo Vidoni Caffarelli is the transfer of the already existing design to a larger scale.
Facade design
The palace originally had only one front side, today it is located on Via del Sudario . Of the 17 axles visible there today, only the middle seven are original.
For the lower design, Raffael chose a heavy rustic design , albeit with a modification: while in a "normal" bossing the masonry consists of individual stones, here the facade was poured into the mold with a cast concrete that Bramante is said to have invented. The wall is structured by alternating arcades and rectangular openings, which, however, take on the - simulated - wedge- shaped design of the arches. Three rectangular openings on the right are designed as aedicular portals , a later addition.
For the first time in a Roman palace, the upper floor is not designed with a pilaster structure, but Raphael placed three-quarter columns in pairs according to the Doric order on pedestals, between which small balconies mediate. Above the windows that open in between, small, twice staggered frame fields are embedded as a further decorative element.
According to Stefan Grundmann , the facade represents the Raphaelite architecture concept in an "exemplary" way.
The other two faces were designed based on the model of this facade, but now only with pilasters and no longer with columns.
The facade design itself became the model for the design of the Palazzo Di Brazzà, begun in 1535 by Baldassare Peruzzi .
Another story
Emperor Charles V is said to have lived in the palace for a few days when he returned from Tunis in 1536.
The palace then came into the possession of Cardinal Pietro Vidoni in the 18th century , hence the second part of its name. It was the seat of Confindustria under Italian fascism . Today it houses the Ministry of Public Administration and Innovations (Ministero per la Pubblica Amministrazione e l'Innovazione).
See also
- Palazzo Caffarelli , part of the Capitoline Museums
literature
- Marco Bussagli (Ed.): Rome. Art & architecture. Könemann, Cologne 1999, ISBN 3-8290-2258-1 .
- Ursula Verena Fischer Pace: Art Monuments in Rome. 2 volumes. Scientific Book Society, Darmstadt 1988.
- Stefan Grundmann (Ed.): Architectural Guide Rome. An architectural history in 400 individual representations. Menges, Stuttgart et al. 1997, ISBN 3-930698-59-5 .
- Anton Henze: Rome and Latium. Art monuments and museums (= Reclams Art Guide Italy. Vol. 5 = Universal Library 8678). 4th, revised edition. Reclam, Stuttgart 1981, ISBN 3-15-008679-5 .
- Henry V. Morton: Wanderings in Rome. 2nd Edition. Scheffler, Frankfurt am Main 1960.
Web links
Coordinates: 41 ° 53 ′ 46.3 " N , 12 ° 28 ′ 30.4" E

