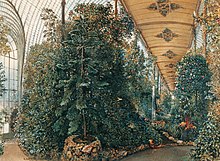Palm House (Lednice)
The palm house of the Lednice Castle (Czech: Zahrádka pod palmou ) is a mighty cast iron construction of 90 m length. Together with the Lednice Castle (German Eisgrub ) it is part of the UNESCO World Heritage Lednice-Valtice Cultural Landscape .
Geographical location
The palm house is located next to the Lednice Castle, which was built by the Liechtensteiners , and was structurally connected to the castle from 1846 to 1858 as part of renovation work.
history
Prehistory: the orangery
A first orangery was built in 1642 at what was then the baroque palace. It was mainly used to overwinter citrus plants . It stood in the same place and was about the same size as today's palm house. The first building was built in 1655 by a new building at the same location based on a model in Salzburg. This building suffered fire damage in 1726, was restored and refurbished again in 1752.
The palm house
From 1837 the architect Peter Hubert Desvignes worked for Prince Alois II of Liechtenstein . Alois II oriented himself culturally towards Great Britain - in contrast to his predecessors who were oriented towards France . Alois II commissioned Desvignes to design a new orangery. He produced a conventional design, a brick building that was only fully glazed along the south side. The prince was not satisfied with this and commissioned his architect Georg Wingelmüller , who was also familiar with English conditions, with the planning. He designed a - at the time highly modern - cast iron and glass construction with a length of 90 m, based on designs published by John Claudius Loudon . When it was built between 1843 and 1845, the glass house was the largest in the world. The glass house in Kew Gardens did not follow until 1848, that in Schönbrunn in 1882.
After the nationalization of Liechtenstein property by Czechoslovakia , the palm house was used by the Lednice Higher Fruit and Horticulture School (today: Mendel University Brno ) from 1951 , and the planting adapted to their needs for research and teaching purposes. Between 1996 and 2002 the building and the vegetation were reconstructed to their condition from 1930. All large plants belong to the original stock, while the understory consists of new plants.
building
The cast iron and glass construction with a length of 90 m has a cellar. The basement has light shafts and is used to overwinter plants that adorn the garden ground floor in summer . The main hall on the ground floor has three aisles . The two arcades separating the aisles are formed by 22 columns in the shape of bamboo poles . They consist of an iron core with a cast iron cladding.
The all-round glazing of the building consists of glass plates that are superimposed like scales . The glass walls of the two outer naves curve inwards to the capitals of the columns. The central nave has conventional roofing and is not glazed. The floor of the palm house was sealed with natural asphalt that was procured from Albania . It is one of the earliest uses of this then new building material in Central Europe .
The planting of the palm house was laid out as a tropical garden. To make it easier to care for the plants, they were all potted plants , but they were sunk into the ground so that the oak tubs in which they grew could not be seen.
Both the flower room and the smoking room of the castle directly adjoin the palm house. This room disposition also served to buffer the adjoining rooms with valuable wood furnishings against the moisture of the palm house.
Worth knowing
The palm house has been known as "the largest winter garden in the world" since it was structurally connected to the palace.
literature
- Pavel Zatloukal (eds.), Přemysl Krejčiřík and Ondřej Zatloukal: The Lednice-Valtice Cultural Landscape . Foibos Books, Prague 2012.
Web links
Individual evidence
Coordinates: 48 ° 48 ′ 5.3 " N , 16 ° 48 ′ 25.4" E



