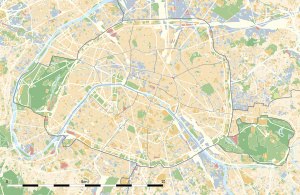Passerelle Simone-de-Beauvoir
Coordinates: 48 ° 50 ′ 7 ″ N , 2 ° 22 ′ 41 ″ E
| Passerelle Simone-de-Beauvoir | ||
|---|---|---|
| use | footbridge | |
| Crossing of | His | |
| place | Paris | |
| construction | Tension band bridge + lens carrier | |
| overall length | 304 m | |
| width | 12 m | |
| Number of openings | three | |
| Longest span | 190 m | |
| start of building | 2004 | |
| completion | 2006 | |
| planner | Dietmar Feichtinger | |
| location | ||
|
|
||
The Passerelle Simone-de-Beauvoir is a pedestrian bridge over the Seine in the east of Paris between the 12th and 13th arrondissement .
Surname
Originally planned as "Passerelle Bercy-Tolbiac" after the names of the districts, the bridge has been named after the French writer Simone de Beauvoir since its inauguration on July 13, 2006 . This was the first time that a woman was named for a bridge in Paris.
location
The Passerelle Simone-de-Beauvoir connects the new building of the Bibliothèque nationale de France (BnF), more precisely the construction of the Site François-Mitterrand, which opened at the end of 1996, with its raised platform and the four striking towers, with the Parc de Bercy , which was built between 1993 and 1997 which is bordered by a wall on the opposite side of the river, also high above the bank.
Starting at the BnF, the bridge crosses the multi-lane Quai François Mauriac , the Port de la Gare stretching along the left bank of the Seine , the approximately 150 m wide Seine, the Port de Bercy along the right bank and the six-lane Quai de Bercy .
The closest bridges are the Pont de Tolbiac 330 m away upstream and the Bercy Bridge 370 m downstream .
description
The Passerelle Simone-de-Beauvoir is the thirty-seventh Parisian Seine bridge and also the fifth pedestrian bridge.
It is a total of 304 m long and 12 m wide. It crosses the Seine and its port areas with a span of 190 m without leaning on river pillars. Extensions supported by trusses connect the main opening with the two high-lying areas on the BnF and on the Parc de Bercy.
The main opening consists of a combination of a tension band bridge with a flat arch, from which a structure reminiscent of the lens carriers of the 19th century is created in the middle part . Both the tension band bridge and the arch can be walked on in their entire length; A change is possible at the interfaces. As a result, the bridge offers various connections, both between the high areas and between the two street levels and between a high area and the lower street level on the other side. An elevator was installed on both sides of the river next to the bridge, which is hardly noticeable with its transparent walls. It not only creates a short connection between a high area and street level, but also includes the lower-lying port area in the connections.
The arches are supported on inclined steel pillars, over which the steel tensioning straps are guided vertically downwards and anchored in deep anchor chambers. The flooring consists of oak boards with strips for slip resistance. The railing consists of a net and wide aluminum handrails in which the lighting is mounted.
The bridge was designed by the Austrian architect Dietmar Feichtinger , who has been working in France since 1989 . The structural engineering was carried out by the RFR office, which u. a. is also responsible for the structural design of the Louvre pyramid.
The steel construction was manufactured by the company Eiffel Construction Métallique in Lauterbourg , Alsace , which obtained the 1,600 t of steel from Dillinger Hütte in Saarland . The 106 m long lens carrier was transported by ship across the Rhine, through the English Channel and the Seine up to the construction site, where it was lifted into the construction in January 2006. After completion of the bridge, water tanks of 550 t were distributed on it for the load tests and around a hundred architecture students were sent over the bridge, sometimes in lockstep, sometimes hopping.
See also
literature
- The last Paris bridge over the Seine , in: Architektur & Bauforum , Österreichischer Wirtschaftsverlag, Vienna, May 1999, n.200.
- Armelle Lavalou, François Lamarre, Jean-Paul Robert: Passerelle Simone de Beauvoir, Feichtinger Architectes, Paris . Archives d'Architecture Moderne, AAM Editions, Bruxelles / Ante prima, Paris 2006, ISBN 978-2-87143-175-6 (French).
Web links
- Passerelle Simone-de-Beauvoir on the website of Dietmar Feichtinger Architects
- The Passerelle Simone-de-Beauvoir on the website of the RFR engineering office ( Memento of November 15, 2008 in the Internet Archive )
Individual evidence
- ↑ Technical masterpiece. On orf.at
- ↑ a b Passerelle Simone-de-Beauvoir on the website of Dietmar Feichtinger Architects
- ↑ The Passerelle Simone-de-Beauvoir on the website of the RFR engineering office ( Memento from November 15, 2008 in the Internet Archive )
- ↑ Wolfgang Hag: With Simone de Beauvoir across the Seine. Article of January 9, 2011 in the Frankfurter Allgemeine; on faz.net



