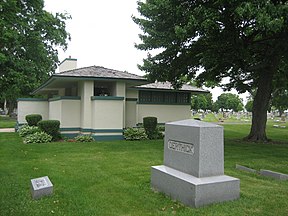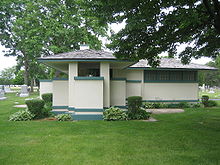Pettit Memorial Chapel
| Pettit Memorial Chapel | ||
|---|---|---|
| National Register of Historic Places | ||
|
Pettit Memorial Chapel in Belvidere |
||
|
|
||
| location | Belvidere , Boone County , Illinois | |
| Coordinates | 42 ° 16 '12 " N , 88 ° 50' 53" W | |
| Built | 1907 | |
| architect | Frank Lloyd Wright | |
| Architectural style | Prairie style | |
| NRHP number | 78001112 | |
| The NRHP added | December 1, 1978 | |
By Frank Lloyd Wright designed Pettit Memorial Chapel ( Pettit Chapel ) on a cemetery in Belvidere , in the US state of Illinois is an early example of the developed by Frank Lloyd Wright's Prairie Style . It is the only Wright-designed cemetery chapel of this specific type.
history
Emma Pettit commissioned Frank Lloyd Wright to design the chapel to commemorate her late husband, William H. Pettit. The structure was built in 1907 for a sum of US $ 3,000 and is located next to Pettit's grave in Belvidere Cemetery . William H. Pettit was a noted doctor and benefactor who built the largest private practice in northern Iowa . His sudden demise in 1899 was mourned across the state, and newspaper reports from that period indicate that perhaps only Iowa Governor Leslie M. Shaw was more popular. After Pettit's death, the widow decided to erect a suitable monument in his hometown. Her brother William A. Glasner put him in contact with Frank Lloyd Wright, who had designed the William A. Glasner House in Glencoe , Illinois in 1905 .
The Pettit Chapel has been restored twice so far. In 1977 the Belvidere Junior Women's Club raised US $ 60,000 to preserve the slowly crumbling structure. The reconstruction was based on Wright's original designs and on June 8, 1981, Wright's birthday, the chapel was rededicated. Another renovation of the roof, decking, steps, and paint from June to November 2003 cost $ 40,000. They were raised through an Illinois state pledge for tourism and a cemetery administration trust fund.
architecture
According to Wright's original drawings, the front facade of the chapel is to be decorated with a modest fountain and a small basin with a plaque. The sanctuary of the chapel was also marked “recess with memorial” in the drawings . These elements characterize the chapel holistically as a monument to Dr. Pettit. The T-shaped structure is a little over 17 m long and almost 13 m wide, with both axes meeting on the shorter side. The building within the cemetery grounds can only be reached by car via its path. The location is unique among the Frank Lloyd Wright buildings.
The interior of the T-shaped chapel is decorated with a chimney at the intersection of the two axes. At the rear there is a covered veranda . The open terraces , which are common in other Wright-designed buildings of this period, were reserved for the waiting mourners. The porch pillars are withdrawn from the open corners, as in other Wright structures such as Coonley House and Martin House . This arrangement of the columns and Wright's drawings are said to have influenced European architects after 1910, such as Le Corbusier . The basement of the chapel, constructed in timber frame construction, contains toilets , a storage room and a boiler room.
The design of the structure is such that, depending on the point of view, it can be viewed as symmetrical or asymmetrical. The angles from which the building appears symmetrical express a serious formality. The lowered hipped roof makes the contours appear calm and unbroken, a typical feature of Wright's early works in the Prairie Style, as is also the case with Heurtley House and Winslow House . It embodies the basic component of Frank Lloyd Wright's prairie style buildings: the roof and the overhanging eaves, the abstract geometric art glass panes, the raised functional floors and the "plastic expression" of the stucco decorations and the contrasting wood paneling.
meaning
Pettit Memorial Chapel was added to the National Register of Historic Places on December 1, 1978 . The criterion on which this step was made was the importance due to the architecture . As the sole example of Frank Lloyd Wright's work for a cemetery, it can be directly compared to some of Louis Sullivan's early modern projects that were also made for a cemetery. The Carrie Eliza Getty Tomb , created during Wright's work in Sullivan's architectural practice, and the graves of Martin Ryerson and Charlotte Dickson Wainwright were designed by Sullivan directly for a cemetery. The Getty Tomb was Sullivan's first move towards modernism , while the Ryerson and Wainwright Tombs brought him further recognition. Each of these structures expressed the architect's commitment to a clear design line, but Wright's implementation has the building served a purpose while Sullivan's design relates directly to the commercial nature of his work.
The chapel is believed to be one of the earliest examples of Wright's Prairie Period and was used for funeral services until funeral homes took over the functions of churches and chapels for funerals in the 1920s . The cemetery itself was opened in 1847 and contains about 13,000 known graves.
swell
- Frank Lloyd Wright: Drawings and Plans of Frank Lloyd Wright: The Early Period (1893-1909) . Dover Publications, New York 1983, ISBN 0486244571 . Originally published as Executed Buildings and Designs , E. Wasmuth, Berlin 1910.
Remarks
- ↑ a b c d e Pettit Memorial Chapel (PDF), National Register of Historic Places Nomination Form, HAARGIS Database, Illinois Historic Preservation Agency . Retrieved June 1, 2007.
- ↑ a b Robert Baxter: Restored chapel: Making things Wright ( page no longer available , search in web archives ) Info: The link was automatically marked as broken. Please check the link according to the instructions and then remove this notice. . In: Rockford Register Star , January 3, 2004. Retrieved June 1, 2007.
- ^ Frank Lloyd Wright: Drawings and Plans of Frank Lloyd Wright: The Early Period (1893-1909) , Plate XLI.
- ^ A b Frank Lloyd Wright: Drawings and Plans of Frank Lloyd Wright: The Early Period (1893-1909) , Studies and Executed Buildings , essay.
- ^ Paul Venable Turner: Frank Lloyd Wright and Young Le Corbusier . In: The Journal of the Society of Architectural Historians . Volume 42, No. 4, December 1983, pages 350-359. Retrieved June 1, 2007.
- ^ Pettit Memorial Chapel in the National Register Information System. National Park Service , accessed August 11, 2017.



