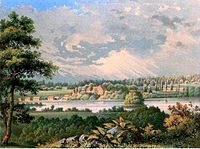Ponary (Poland)
Ponary (German Ponarien ) is a district of the small Polish town of Miłakowo ( Liebstadt ) in the northeast of the Polish Warmian-Masurian Voivodeship with around 120 inhabitants.
geography
Ponary is located in the southern part of Miłakowo on the northeastern shore, belonging to the Allensteiner Lakeland 1260 hectare Jezioro Narie ( Nariensee ). The Chrośniak forest extends east of Ponary . The neighboring towns are Roje ( Royen ) in the north and Boguchwały ( Reichau ) in the south. The Miłakowo administrative center is eleven kilometers away.
history
The former German settlement Ponarien was first mentioned in a document in 1334 as Panarien. The Supreme Spittler and Komtur von Elbing , Siegfried von Sitten, awarded three Prussians seven Hufen land in the surrounding area, the small jurisdiction and the fishing license in the Nariensee. From this the Ponarien estate developed ( po narien = above Lake Narie ). This passed into the possession of the Bahrenreuter family in the 16th century. In the 17th century, the Schoultz von Ascherade family took over the estate, during which time work began on building a massive manor house. At the end of the 17th century, the Ascherades sold the estate to Friedrich von der Groeben (* 1645; † 1712). In his will, he determined his nephew Heinrich Wilhelm von der Groeben as heir and the majorate for further succession regulations . The von der Groeben family owned the Ponarien estate until it was expelled in 1945. The estate initially comprised 1,250 hectares of land and the Nariensee. The last German landlord was Karl Konrad von der Groeben . His property had meanwhile increased to 4102 hectares, including 1108 hectares of forest. Before the end of the Second World War on January 23, 1945, he and his wife fled from the approaching Soviet front to western Germany. His mother who was left behind was later shot dead in the nearby forest.
The Ponarien estate was under the influence of the Teutonic Order since the 14th century and was administratively administered by the Elbing Commandery . After the secularization of the order and the establishment of the Duchy of Prussia in 1525, the Oberländische Kreis took the place of the Commandery. After the Prussian administrative reform of 1815, the Ponarien manor district was incorporated as an independent administrative unit into the newly formed Mohrungen district.
Due to the Prussian district order, the administrative district of Ponarien with the rural community of Royen and the manor district of Ponarien was formed. In 1910 the manor district had 197 inhabitants. In 1928 the status of the manor district was revoked and the new rural municipality of Ponarien was created by merging with Royen. For these a population of 293 was determined in 1933.
After Ponarium was overrun by the Red Army in early 1945 and then placed under Polish administration, the place was given the Polish name Ponary and was settled with Poles. The German residents had previously fled or were expelled. The manor house was left to the Thorner company Metron as a rest home. After it was left to decay in the 1990s, it later became private property.
manor
The Ponary manor house is located in the southeast corner of the manor park, which was designed as a landscape park by the garden architect Johann Larass in the mid-19th century . The park had previously been modeled on French gardens. The beginnings of the manor house go back to the 17th century when the lords of Ascherade began to erect the first massive building. The thick walls of three vaulted rooms on the ground floor are evidence of it. After Friedrich von der Groeben had acquired the estate at the end of the century, he arranged for it to be converted into a baroque mansion. The two-storey main house was created with pilaster structures over a rectangular floor plan. The longitudinal facades are divided into seven axes and the side facades have five axes. Around 1860 extensive renovations were carried out in the late classical style, in which the roof was redesigned, the east side was changed to the front facade with terrace and a transverse wing was added. On the outer walls there are two family coats of arms from 1743 and 1893. The interior features a wooden carved staircase that was lost after 1945. The portraits of the family and of Prussian statesmen hung in the house were given to the museum in Olsztyn .
literature
- Jackiewicz / Garniec: castles and manor houses in the former East Prussia . Studio Arta, Olsztyn 2001, ISBN 978-83-91-28403-2 , p. 95.
- Georg Dehio: Handbook of the art monuments, West and East Prussia . Deutscher Kunstverlag, 1993, ISBN 3-422-03025-5 , p. 484.
Web links
Coordinates: 53 ° 56 ' N , 20 ° 2' E

