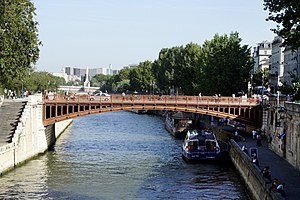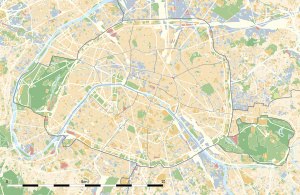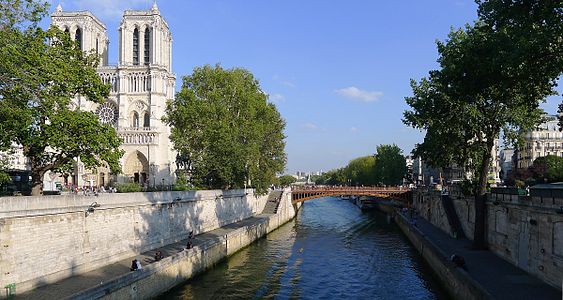Pont au double
Coordinates: 48 ° 51 ′ 9 ″ N , 2 ° 20 ′ 54 ″ E
| Pont au double | ||
|---|---|---|
| Crossing of | His | |
| place | Paris | |
| Building number | 2937 | |
| construction | Arch bridge of cast iron | |
| overall length | 45 m | |
| width | 20 m | |
| construction time | 1881-1883 | |
| planner |
Henri-Prosper Bernard Jules Lax |
|
| location | ||
|
|
||
The Pont au Double in Paris is a bridge across the Seine at Notre Dame Cathedral .
Name origin
The name comes from the fact that you had to pay two denarius ( French double denier ) toll to cross the first bridge at this point .
location
The bridge connects the 4th arrondissement in front of the Notre-Dame Cathedral of Paris on the Île de la Cité with the 5th on Quai de Montebello . It crosses the small arm of the Seine between the Pont de l'Archévêque , located upstream on the eastern tip of the Île de la Cité, and the downstream Petit Pont .
The metro stations Cité , Cluny - La Sorbonne , Maubert - Mutualité and Saint-Michel are nearby .
history
First bridge
In 1515 Francis I was asked to build a bridge over the tributary of the Seine to accommodate patients near the Hôtel-Dieu .
On August 5, 1626, the Hôtel-Dieu received permission to build a bridge over the Petit Pont over the small arm of the Seine at its own expense . The designs were made by entrepreneurs Christophe Gamard and Louis Noblet . Gamard took on the task of erecting the structure, while Noblet was responsible for the execution of the three-arch bridge (11.78 m , 15.70 m , 11.78 m ). The construction period lasted from September 1626 to September 1632. However, it was approved on August 11, 1632. The structure that connected both sides of the Saine to the buildings of the Hôtel Dieu was built in 1634. A decree of the Conseil d'État of April 24, 1634 set the toll of one double denier per pedestrian.
This toll gave the bridge its name: “Pont au Double”. This toll, which caused persistent and great resentment until 1789, becomes the basis for discussion about a regulation on who should be exempted from it. The halls of the hospital that overlooked the Seine were also the cause of enormous pollution of the water. In 1651 the construction of the Saint-Charles wing at the Hôtel Dieu replaced the bridge construction. The Saint-Charles bridge was built between the Petit-Pont and the Pont au Double to connect the new halls with the old ones.
Second bridge
- Île de la Cité and the bridges on the Plan de Turgot (1739)
The bridge collapsed on December 31, 1709 and was immediately rebuilt, with halls being erected on it. These were then dismantled again between October 27, 1824 and June 7, 1825.
During a phase of the renovation of the Hôtel Dieu in 1836, the Pont Saint-Charles disappeared and was replaced by a covered wooden walkway.
Third bridge
The bridge's narrow yoke led to its dismantling in 1847. It was rebuilt by the entrepreneurs Gabriel and Garnier as masonry in an arch of 31 m. The arch structure was removed in early 1848. The bridge became a public way.
The Hôtel-Dieu was reconstructed in its current location north of Notre-Dame in 1865. The Rue d'Arcole was then built along a new axis again, which is on the Pont d'Arcole aligns and facade of the cathedral. The last remaining buildings, including the Saint-Charles wing and the Saint-Charles footbridge, were dismantled in 1878. The widening of rue Monge causes the study of a new bridge, slightly offset from its original location in order to bring it into line with the axis of rue d'Arcole and the Pont d'Arcole, creating a coherent north-south To form axis. A first project of a brick arch was proposed in 1877 by the chief engineer of the Ponts et Chaussées Bernard. The Conseil général des ponts et chaussées requested that a new project should be submitted with a metal arch. This was then presented to the city council in 1879 and approved.
Fourth bridge
Pont au Double in 1900 ( Frank Myers Boggs )
Pont au Double connects the 4th arrondissement at the level of the forecourt of the cathédrale Notre-Dame de Paris in the 5th arrondissement (right).
The project for a new bridge with a cast iron arch was drawn up by engineer Jules Lax (engineer des Ponts et Chaussées 1867) and submitted on February 29, 1880 and approved for construction on March 23, 1883. The bridge was then built along with the quay.
The arch consists of 11 cast iron struts and forms an opening of 31 m. The segments consist of steel spacers that are screwed together. The arches on the river sides as well as the cornices were clad with copper. The galvanic copper plating process of the railing was carried out by Mr. Oudry.
After damage to the cast iron structure and the copper cladding was discovered, the structure was restored in 2002.
gallery
View with the Notre-Dame de Paris cathedral
View of the Pont au Double from the Pont de l'Archevêché
Web links
Individual evidence
- ↑ Jocelyne Van Deputte: Ponts de Paris . Published by: Éditions Sauret / Paris-Musées. Paris 1994, ISBN 2-85051-015-7 , pp. 71-72 .
- ↑ Guy Lambert (dir.), Les Ponts de Paris, Action artistique de la Ville de Paris , 2000, ISBN 2-913246-05-2 , p. 202
- ^ A. Guettier, De l'emploi pratique et raisonné de la fonte de fer dans les constructions , Librairie scientifique, industrial et agricole E. Lacroix, Paris, 1861, p. 164
- ↑ Pierr Bauda et Patrick Palem, Restauration du pont au Double à Paris , Bulletin ouvrages métalliques, no 4, 2005, pp. 186-195











