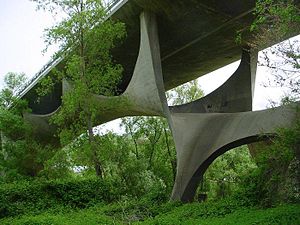Ponte Musmeci
Coordinates: 40 ° 37 ′ 40 ″ N , 15 ° 48 ′ 21 ″ E
| Ponte Musmeci | ||
|---|---|---|
| One of the four great arches | ||
| Official name | Viadotto dell'Industria | |
| Crossing of | Basento , rails, streets | |
| place | Potenza | |
| construction | Concrete shell arches | |
| overall length | 287 m | |
| width | 16 m | |
| Number of openings | four | |
| Longest span | 58.8 m | |
| start of building | 1971 | |
| completion | 1975 | |
| planner | Sergio Musmeci | |
| location | ||
|
|
||
The Ponte Musmeci , officially the Viadotto dell'Industria , is a road bridge in Potenza , the capital of the Basilicata region in southern Italy .
Surname
It is usually named after its builder Sergio Musmeci (1926–1981). The colloquial term Ponte sul Basento is ambiguous, as it can also refer to the neighboring, smaller and lower-lying Ponte San Vito , which dates back to Roman times.
description
The built 1971-1975 Ponte Musmeci connects the exit Potenza Centro of the motorway feeder Raccordo autostradale 5 with downtown Potenza, over metropolitan roads but especially to the industrial area in the west of the city. The bridge rising north to the city crosses a street, the Basento river , another street and the tracks of the Potenza train station. An adjoining bridge structure is part of a traffic junction in front of the hill in the old town, from which a road leads in the direction of the industrial area.
The 287 m long and 16 m wide bridge has four lanes, but no sidewalks or bike paths; Pedestrians are not allowed on it.
Technical details
Its supporting structure consists of a uniform, three-dimensionally curved shell made of reinforced concrete that is 30 cm thick throughout. The shell, which extends over 266 m, forms four arches with a span of 58.8 m each, which merge into one another through three short, lower sections. These short sections are each supported on four foundations, which form a square of 10.38 m in plan and at the same time form the supports of the subsequent large arches. At the outer ends of the bridge, the large arches are supported by two foundations each, which are arranged several meters in front of the abutment or the supporting wall of the adjoining traffic junction structure, so that the deck slab also bridges these gaps.
Above each large arch, the shell forms four points on both sides at a distance of 2 m from the outer edge of the roadway. The spikes are arranged lengthways so that the deck is supported by a spike every 12 m.
The carriageway slab consists of a flat hollow box made of reinforced concrete, which has a construction height of only 1.3 m at its strongest point in the middle. The box girder consists of a 16 cm thick cover plate and a 14 cm thick base plate, which are connected to one another on the outside; inside it is stiffened by four bars. In the longitudinal direction it is divided into several cantilevers and Gerber beams.
history
Sergio Musmeci has been researching since 1967 how, when building the bridge with a concrete shell, his goal of achieving maximum load-bearing capacity with the smallest possible surface area of the shell - at a time when neither computers nor calculation programs or static calculation methods were possible Solution to the problem gave. He therefore worked with different models, first with soap bubbles pulled up on strings , then with models made of neoprene and finally acrylic glass . The client insisted on making a 1:10 scale concrete model and testing it extensively before the final commissioning. The execution of the construction in the years 1971 to 1975 then particularly depended on the skills of the site manager, in collaboration with Musmeci, to produce the right wooden formwork for the curved surfaces with the reinforcement that was difficult to install . The cost, originally estimated at 490 million lire, eventually rose to 920 million lire, partly due to inflation, but mostly due to the technical difficulties involved in making a multi-curved concrete shell.
The bridge has suffered considerably due to its age and increased traffic. In preparation for the renovation, the roadway slab was examined with ground radar .
Web links
- Ponte Musmeci - picture gallery on basilicatanet.it
- La Potenza the Musmeci ... Historical photos of the entire bridge without any obstruction from trees
- Arturo Tedeschi: musmeci bridge_parametric model.wmv Digital modeling of the bridge. Posted on August 10, 2012 on YouTube
Individual evidence
- ↑ a b c Carmela Petrizzi: Sergio Musmeci a Potenza: il Ponte e la città. In Basilicata Regione Notes, pp. 17–24
- ↑ a b c d Viadotto dell'industria sul fiume Basento a Potenza. In: Fausto Giovannardi (ed.): Sergio Musmeci, strutture fuori dal coro. Pp. 23-28. On Giovannardierontini, 2010.
- ↑ Gabriele Nehri (translation. Alexandra Geese): Reinforced concrete, soap bubbles and models. In: Rahel Hartmann Swiss: Sergio Musmeci
- ↑ Ground penetrating radar and microwave tomography 3D applications for the deck evaluation of the Musmeci bridge in Potenza, Italy on IOPscience.org
- ^ First geophysical results on Musmeci Bridge next to Potenza city (Basilicata Region, South of Italy) in the framework of ISTIMES project , bibcode : 2010EGUGA..12.5972B


