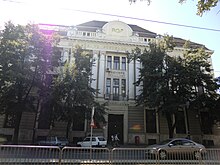Postpalais
The Postpalais ( Romanian : Palatul Poștelor ), also Great Post (Romanian: Poșta Mare ), is a listed two- to three-story building in the western Romanian city of Timișoara . It is located on Bulevardul Revoluției in 1989 and still houses the city's main post office , officially called Oficiul Poştal Timişoara 1 .
history

At the end of the 19th and beginning of the 20th century, the fortress walls in Timisoara were torn down, which marked the beginning of one of the most important periods in the city's architectural history. The master builder and professor of architecture Ludwig von Ybl presented several versions of systematisation plans for the building land now available, which lay between the inner city and the suburbs of Fabrikstadt and Josefstadt , whereby several rings were to be created based on the Viennese model , but later designed by the architect László Székely have been simplified. According to these plans, a 40-meter-wide first-class traffic artery was to be built, which was to connect the city center with the factory town. Several social and cultural buildings were built on this boulevard, including the Postpalais.
Due to the development of the postal and telecommunications system , the operating rooms in the Dicasterial Palace became too small, so the Hungarian state, to which these services were subordinate, decided to build a new building. According to the journalist Luzian Geier , the city made 1206 square fathoms available for this in 1905 . One square fathom corresponds to 3.59665 square meters.
Construction of the Postpalais began in 1910 after the building land on the old connecting road had been vacated the year before with the opening of the new boulevard and the also new Podul Decebal . There is disagreement over the sources of the year the post office was completed. According to Mihai Opriș , the building planned by the architect Ignác Alpár was completed in 1913. According to other sources, the post office is said to have moved into its new palace as early as 1912. A large counter hall was set up on the ground floor. The telegraph office was set up on the first floor ; the automatic telegraph center was later also located there. The manually operated telephone switchboard, which was modern for those times, was housed on the second floor until 1937 .
According to Luzian Geier , the building site finally covered an area of 4426.8 square meters. The two- to three-story building is surrounded by four streets and has a trapezoidal shape . The outer facade along Bulevardul Revoluției 1989 and the back on Strada Traian Grozăvescu are each 37.6 meters long. The two side fronts on Strada Ștefan Cicio Pop and on Bulevardul Mihai Eminescu are 98.7 and 112 meters long, respectively. The interior consisted of 170 rooms and 45 adjoining rooms. Service apartments and two inner courtyards between the wings of the building were also set up on the third floor.
At the time of the occupation of Timisoara by Serbian troops after the First World War , the Postpalais also came under Serbian control. During the later withdrawal, in addition to the modern technical equipment, they also took the entire postal archive with them, which makes the Banat postal history difficult to ascertain today. In autumn 1919, after the Banat was annexed to Romania, a Romanian postal administration was set up in the Postpalais. According to Geier, the building was then valued at around 50 million lei.
The first significant overhaul work was carried out in 1932. According to Geier, there was electric lighting and central heating in the Postpalais in 1936. The heating system was modernized in the 1970s and partial repairs were carried out on the building. The building was completely overhauled in the early 1980s.
Since the Postpalais was originally laid out openly, other institutions have also been housed in the building since 1923; For example, between 1923 and 1940 the building housed the technical and high school for postal and telecommunications in a wing of the building . In 1940 the newly founded building faculty and the geography faculty that had moved from Cluj-Napoca ( German: Klausenburg ) were set up here for a time. After the Second World War , the Postpalais housed the Banat Post-Telegraph-Telephone-Directorate (today Timisoara District Directorate for Post and Telecommunications ) and the main post office, but they had less and less space in their own house. From 1948 the Technical Middle School for Post and Telecommunications existed here , and after its dissolution the Post's own Post-lyceal School for Radio and Telecommunications existed . In 1950 the kindergarten and daycare center was set up for the offspring of the postal staff. After the merger of the Ministry of Post and Telecommunications and the Ministry of Transport in 1958, the regional transport company IRTA also moved into the post office. In 1962 the company's own wire radio transmitter was added, for which the canteen was given up. Finally, in 1968 the post office counters also had to move closer together to make way for the travel agency of the Romanian state railway, Căile Ferate Române .
Web links
- Banater-Aktualitaet.de , Anton Zollner: Das Postpalais , Munich, 1990
Individual evidence
- ↑ gtztm.ro ( Memento of September 21, 2013 in the Internet Archive ) (PDF; 246 kB), Lista Monumentelor Istorice 2004 of the Județ Timiș , entry TM-II-aB-06114, in Romanian
Coordinates: 45 ° 45 ′ 17.5 ″ N , 21 ° 14 ′ 3.8 ″ E

