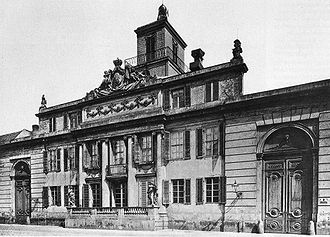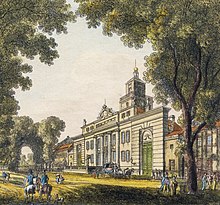Prinz-Max-Palais (Dresden)
The Prinz-Max-Palais was a residential building built in 1742 for the client Gaetano Chiaveri on today's Ostra-Allee 22 opposite Maxstraße. The existing building was rebuilt for Prince Maximilian in 1783 and demolished in 1890.
history
On February 14, 1742, Elector Friedrich August II gave the order to build a residential palace for the builder of the Catholic court church Gaetano Chiaveri . The costs were taken from the building fund intended for the Catholic Court Church. Chiaveri, who designed the building himself, ensured that the palace was on "the axis of the Japanese palace ". The construction was probably completed in 1743. Chiaveri lived in the palace until 1749, the same year the building of the court church was completed. The palace was privately owned until 1783.
In 1783, the building became the property of Prince Maximilian , who had the palace rebuilt in the classical style by Johann August Giesel . After the house increasingly fell into disrepair in the late 19th century, it was sold and demolished in 1890 when the Permoserstraße, which is now built over, was broken through. After the area was destroyed by the air raids on Dresden in February 1945 , the House of the Press was built on this site .
Building description
The appearance of the first building, designed by Chiaveri, can only be deduced today from building plans. Accordingly, the building was two-storey on an almost square floor plan. The facades were laid out on five axes and each side of the house was 20.35 meters long. The front had a richly decorated gate with a covered window above. On the roof there was a wooden boom designed as an observatory .
In the course of the renovation by Giesel, the Chiaveris facades were redesigned. The central projection of the main facade was adorned by four Ionic half-columns, which emphasized the three window axes and went over two floors. In front of the windows on the first floor there was a continuous balcony, which was decorated with statues on the sides. The decorated with wreaths above the cornice was located Attica , a decoration on the gable with crown, ermine joined and Royal Coat of Arms. The Söller on the roof was expanded by Giesel as an observatory . While the main building had two floors with an adjoining mezzanine, the side extensions were two floors high, the main facade in its area was just square and interrupted by high courtyard gates.
The garden side of the palace was designed more simply, with Ionic half-columns dividing the central projection. Instead of an attic, a mansard roof was attached to the upper floor.
Interior
The interior of the first palace designed by Chiaveri was designed by Joseph Deibel . The designs for the interior of the converted palace in a uniform plait style probably came from Christian Traugott Weinlig and Christian Friedrich Schuricht . Cornelius Gurlitt still remembered parts of the interior of the palace in 1901: "I still remember the splendid wallpaper in fabric and on paper and other details in the most elegant Empire style ". Parts of the equipment were taken over by private individuals around 1890; a chandelier made of Meissen porcelain was hung in the porcelain room of the Dresden royal palace . Individual figures in the palace probably came from the nearby Zwinger .
Maximiliansgarten
There was a terrace in front of the palace, from which an outside staircase bordered by statues led into the garden. This was laid out by Giesel in the English style in 1783 and gradually enlarged in the following years. An artificial ruin was built in the garden in the shape of a round tower . A small pavilion was built on a pond on the property that is fed by the Weißeritz . In the garden there was also "a large greenhouse with foreign plants, a birdhouse in the Gothic style [and] a nature theater".
The Maximiliansgarten enjoyed public appreciation in the 19th century because of its greenhouse and the old trees. The garden inspector Landrock, commissioned for the prince's garden, attracted the attention of the Dresdeners with his horticultural achievements and in this way promoted the horticultural reputation of this complex.
The Flora Horticultural Society had its headquarters in this area since 1874 , as it was able to take over the western part of the garden from King Albert for the amount of 3,000 marks . The company set up a horticultural school in an existing farm building. A plant house for exhibition and assembly purposes in the form of a half-timbered building was built on the garden plot with the involvement of the existing bird house ( aviary ). This building was shaped like a "T". In this area, the Flora held a few smaller horticultural exhibitions.
In the area of the Maximiliansgarten, which reached in the northwest to today's Könneritzstraße , the Permoserstraße and the Pöppelmannstraße were laid out at the end of the 19th century, which were moved back in and built over after 1945.
literature
- Prince Max Palais . In: Cornelius Gurlitt: Descriptive representation of the older architectural and art monuments of the Kingdom of Saxony . 22nd issue: City of Dresden, part 3. CC Meinhold & Söhne, Dresden 1901, pp. 572-574.
- Eberhard Hempel, Walter Krönert: Gaetano Chiaveri. The architect of the Catholic Court Church in Dresden . Wolfgang Jess Verlag, Dresden 1955
- Fritz Löffler: The old Dresden - history of its buildings . EA Seemann, Leipzig 1981, ISBN 3-363-00007-3 , pp. 207, 273, 322-324, 331, 346; Image no. 339, 433.
- Prinz-Max-Palais . In: Folke Stimmel al .: et Stadtlexikon Dresden A-Z . Verlag der Kunst, Dresden 1998, p. 329.
Web links
Individual evidence
- ↑ Gurlitt, p. 572.
- ↑ See dresden-und-sachsen.de
- ↑ Eberhard Hempel, Walter Krönert: Gaetano Chiaveri , p. 188.
- ↑ a b Stadtlexikon, p. 329.
- ↑ a b Gurlitt, p. 574.
- ↑ Eberhard Hempel, Walter Krönert: Gaetano Chiaveri , pp. 187-189.
- ^ Arno Naumann: A commemorative publication for the seventieth foundation celebration of the “Flora” cooperative . Arthur Schönfeld, Dresden 1896, pp. 42–43.
- ^ Adolph Canzler, Alfred Hauschild , Ludwig Neumann: The buildings, technical and industrial plants of Dresden . Meinhold & Sons, Dresden 1878, pp. 300, 419.
Coordinates: 51 ° 3 ′ 27 " N , 13 ° 43 ′ 42.6" E


