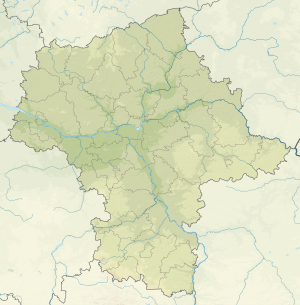Radziwiłł Palace (Jadwisin)
| Yadwisin Palace | ||
|---|---|---|
|
Front |
||
| Creation time : | 1896 | |
| Castle type : | palace | |
| Conservation status: | Receive | |
| Place: | Yadwisin | |
| Geographical location | 52 ° 29 '19.6 " N , 21 ° 3' 51.2" E | |
|
|
||
The Radziwiłł Palace in Jadwisin is a former magnate 's residence that is now owned by the Polish state and used for conference purposes. The building, which was built at the end of the 19th century, is about 50 meters from the west bank of the Narew , which has formed the Zegrze reservoir here since 1963 , and is embedded in a roughly 100- hectare forest that is under nature protection.
history
The palace was built between 1896 and 1898 in what was then the Serock Forest , based on a design by François Arveuf . The client was Maciej Radziwiłł and Jadwiga, nee. Krasińska had to sell the previously inhabited palace in neighboring Zegrze to the Russian military as part of the construction of the Zegrze fortress . The name Jadwisin used today for the village that belonged to the palace at that time was derived from the first name of the palace owner. Maciej Radziwiłł came from the Radziwiłł line of the Counts of Szydłowiec and Połoneczce; he was a brother of Prince Konstanty Radziwiłł.
Konstanty Radziwiłł family
From 1927 until the outbreak of World War II , Konstanty Mikołaj Radziwiłł lived with his wife Maria, nee. Żółtowska in the palace. The couple had three sons: Krzysztof (* 1928), Jan (* 1930) and Albert (* 1931). At the beginning of the war, Maria Radziwiłłowa moved to Warsaw with her children. German troops occupied the palace. Konstanty Radziwiłł, who supported the Polish resistance, was arrested and taken to the prison in Pułtusk . He remained there until March 19, 1940. After being arrested again, the officer of the Polish Home Army (pseudonym “Korab”) was murdered on September 14, 1944 in the barracks of Zegrze after torture. His body was only discovered in a nearby forest in 1969 and identified by his widow on the basis of a piece of jewelry. During the war, fallen soldiers from German and Polish units were buried in the palace gardens.
post war period
After the war, the property first passed into the hands of the Polish Ministry of Education (Polish Ministerstwo Oświata ). From 1960 it became the rest home of the Chancellery of the Council of Ministers (Polish Ośrodek Szkoleniowo-Wypoczynkowy Kancelarii Prezesa Rady Ministrów ). The property was fenced and secured accordingly. The building was also rebuilt several times. The name of the facility was later changed to Gospodarstwo Pomocnicze Kancelarii Prezesa Rady Ministrów . Today the ensemble is open to the general public to organize conferences or training courses. Sometimes it also serves as a hotel for tourists.
In 2006, Albert Hieronim Radziwiłł, the son and heir of the last owner, filed an action for the return of the property before the Warsaw District Court (Polish: Sądu Okręgowego w Warszawie ). The court ruled in 2010 that the post-war expropriation, which was based on a decree on the reorganization of rural real estate of September 6, 1944, should not have been carried out in the present case, as the approximately 100 hectares of land on the property were Forest and not agricultural land affected by the decree. The property is to be returned to the heirs.
architecture
The residence is designed in the French Neo-Renaissance style, a style rarely used in Warsaw and its surroundings. The building is particularly unusual for Mazovian country houses. It has an irregular floor plan, has a basement and has a ground floor and a converted attic. At the front there is a two-story, square tower. The foundation is made of field stones.
The outer walls are clad with red-brown clinker stone; Corners, friezes and window frames were plastered white. The building has two triangular gables on the front and three triangular gables facing the park . On the side facing the river, in the central triangular gable, there is a cartouche with the arms of the Radziwiłł (eagle) and Krasiński (raven on horseshoe) families. The mansard roof has wooden and gabled dormers and is covered with gray tin sheds.
See also
Individual evidence
- ↑ According to other information, the construction period lasted until 1902
- ↑ a b c according to Maciej Lerman, Jadwisin wraca do Radziwiłłów at To i Owo (Tygodnik Lokalny) from March 18, 2010 (in Polish)
- ↑ according to Tadeusz Nowakowski, Die Radziwills , Piper, Munich 1966
- ↑ a b according to Information Podwarszawskie Mazury, Zabytki bei Witaj w Podróży , accessed on April 2, 2012 (in Polish)
- ↑ according to Danuta Frey, Pałac w Jadwisinie bliżej Radziwiłłów at rp.pl ( Rzeczpospolita ) from March 16, 2010 (in Polish)
- ↑ In Warsaw, in addition to a few villas, only a Zamoyski Palace and a Branicki Palace, which no longer exist today, were designed in the architectural style of the French Neo-Renaissance
- ↑ The larger Sobański Palace in Guzów was built in the style of the French Loire Renaissance. The palace in Kozienice was also rebuilt in the French Renaissance style



