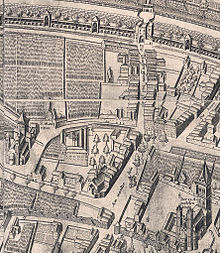Rinkenhof
The Rinkenhof was a patrician house located in the north of Cologne's old town , which served as the main residence of the Rinck patrician families .


History of origin
The year of construction of the Rinkenhof is controversial. It should be noted that there were several construction stages. The earliest year of construction is mentioned in 1494 by Mayor Johann II Rinck (* 1458, † 1516), its construction is mostly dated around 1500 by Johann Rinck II, at the latest it was built in 1505 and expanded in 1512. It was a splendid three-winged building on the street Am Rinkenpfuhl 24 with a flight of stairs, corner waiting areas , bay windows , a late Gothic stair tower (140 steps and 31.4 meters high) and a fountain. The stair tower resembled the still preserved Richmodisturm on Neumarkt not far away . It consisted of three buildings and was the home of Anton Rinck and his sisters. The complex was very angled and housed several halls and rooms, an office, book cabinet, bath room and wine press house. King Maximilian I lived in the magnificent building during the Reichstag from June 20, 1505 when he was in Cologne.
In the autumn of 1570 Anna of Saxony also lived in the Rinkenhof for a while . She was staying with Jan Rubens and his family. Jan Rubens was the father of the painter Peter Paul Rubens and at that time legal advisor to Anna von Sachsen.
Transfer to heirs
Since 1473, several old properties on the Rinkenpfuhl were owned by the Rinck family, which is why the street Am Rinkenpfuhl got its name. After the death of Peter Rinck in 1501, Johann II Rinck managed to bring the entire Rinkenhof into his possession. From 1502 a new building was erected for him, the part of which, visible from afar, was a 100 foot (1 Rhine. Foot = 0.314 meter) high stair tower. He had the coats of arms of the emperor, Spain, Burgundy, Brabant, the Pope, France, England, Cologne and the empire on the lantern and the coats of arms of the builder and his second wife on small shields. He honored Emperor Charles V, the highest lord of Christianity, his hometown and his most important trading partners. The tower was crowned by a platform with animal-shaped gargoyles and a tracery parapet.
After the death of its builder Johann II Rinck in 1516, the Rinkenhof was inherited by the family and remained in the possession of the Rinck family until 1628. In 1634 it was divided into the "old house", which was acquired by the Burbach monastery (rebuilt in 1747, ruin in 1813) and the "new house". Samuel Prout drew the Rinkenhof in 1819 and published the drawing as a lithograph in 1824. The “new house” and its tower were renovated by master builder Franz Leisten in 1831, but in 1887 they were in a very poor structural condition. Several changes of ownership followed, namely to Franz Xaver von Ghisel († 1866) and then to the Joseph Pauli family of landowners.
Demolition and today's situation
The structurally poor property was finally demolished on November 18, 1911, the spiral staircase from 1663 was installed in the Balchem house . Today there is an unadorned residential building at Am Rinkenpfuhl 24.
Individual evidence
- ↑ Edith Ennen, Women in the Middle Ages , 1999, p. 167
- ^ Hans Kruse: Wilhelm von Oranien and Anna von Sachsen. A princely marriage tragedy of the 16th century. In: Nassauische Annalen, 54, 1934, pp. 1–134, here: p. 47
- ^ Paul Oppenheimer, Rubens: A Portrait , 2002, p. 76
- ↑ The Pfuhl is a sewage and rubbish collection point created from pools, Rinkenpfuhl or Perlenpfuhl were such sewage collection points that were converted into a street.
- ^ Hugo Borger / Frank-Günter Zehnder, Cologne - The city as a work of art , 1982, p. 216
- ^ Hans Vogt, The profane monuments of the city of Cologne , 1930, p. 536
- ^ Hans Vogts, The Cologne House up to the beginning of the 19th century. , 1914, p. 117
