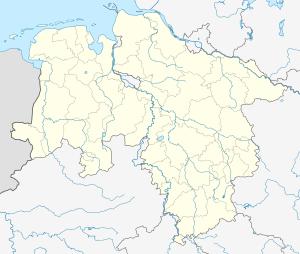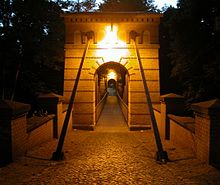Rosental Bridge
Coordinates: 52 ° 16 ′ 7 ″ N , 10 ° 30 ′ 51 ″ E
| Rosental Bridge | ||
|---|---|---|
| The Rosental Bridge seen from the Inselwall in 2007 . | ||
| Convicted | pedestrian | |
| Subjugated | Oker | |
| place | Braunschweig | |
| construction | Suspension bridge | |
| Longest span | 36 m | |
| completion | 1880 | |
| planner | Barth | |
| location | ||
|
|
||
The Rosentalbrücke is a suspension bridge for pedestrians in the north-western inner city of Braunschweig . It was built in 1880 and connects the Inselwall with the Rosental . The Rosental Bridge is the only suspension bridge in the city and is a listed building .
history
prehistory
The inner city of Braunschweig has been surrounded by the Oker since the Middle Ages . The eastern and western arm of the river, also known as the "Okerum Flood", formed the outer defensive ring of the fortifications of the city of Braunschweig for centuries .
At the end of the 18th century, however, weapon technology and warfare had changed so fundamentally that such fortifications had become ineffective. At the turn of 1800, therefore, the Braunschweig who decided fortifications to plans by the architect Peter Joseph Krahe grind to make and use them firstly as parks, on the other as new residential areas for the growing urban population. So Braunschweig grew beyond its medieval city limits.
Where the small dead-end street Rosental is today , there was originally a ravelin , an upstream part of the city fortifications. After the ramparts had been razed, gardens were laid out in which, among other things, roses were grown. From around 1875 these gardens had to make way for new residential areas. After the completion of the first residential buildings, however, there was no direct connection for residents to the city center in the area between Petritor and Wendentor .
Construction and architecture
The house owner Zahn, who owned an apartment building in the Rosental, therefore sent a request to the ducal-Braunschweig building management in 1879 for the construction of a pedestrian bridge. The request was granted on the condition that the new structure should be architecturally integrated into the character of the ramparts. A community of builders consisting of several residents of the Rosental finally raised the necessary capital in a private initiative so that the bridge could be completed in 1880 based on a design by the architect Barth. It was one of the first pedestrian crossings over the Oker. The bridge connected the southern part of the "Insel-Promenade" designed by Krahe (later "Inselwall") with the "Rosental".
On both banks there are massive, approx. One meter thick, brick pylons made of yellow brick , which are crossed horizontally with individual rows of dark red stones. Each pylon has a large arched passage and six blind arcades above each . The span of the bridge is 36 m, the pedestrian crossing is 1.7 m wide. The building is a mixture of historicism and Wilhelminian style architecture. The supports for the iron bands for the suspension structure of the bridge are located above the arched passages.
The wooden bridge decking and the iron railings were renewed in 1950. At the end of 2008, the bridge was closed for several months, as it, including the pylons and access roads, was fundamentally restored.
Impressions
literature
- Elmar Arnhold, Sándor Kotyrba: Okerbrücken am Braunschweiger Wallring , Braunschweig 2012, ISBN 978-3-942712-20-0 .
- Jürgen Hodemacher : Braunschweig's streets - their names and their stories. , Volume 2: Okergraben and Stadtring , Cremlingen 1996, ISBN 3-927060-12-7 .
- Wolfgang Kimpflinger: Monument topography Federal Republic of Germany , architectural monuments in Lower Saxony, Volume 1.1 .: City of Braunschweig, Part 1. Hameln 1993, ISBN 3-87585-252-4 .
- Simon Paulus, Ulrich Knufinke: The Braunschweiger Wallring. Guide to the history and architecture of a cultural and historical monument , with photographs by Heinz Kudalla, Appelhans Verlag, Braunschweig 2011, ISBN 978-3-941737-59-4 .
Web links
Individual evidence
- ↑ a b c Wolfgang Kimpflinger: Monument topography Federal Republic of Germany. Monuments in Lower Saxony , Volume 1.1 .: City of Braunschweig , Part 1, p. 245
- ↑ Paulus, Knufinke: The Braunschweiger Wallring. Guide to the history and architecture of a cultural and historical monument , p. 89
- ↑ Jürgen Hodemacher: Braunschweigs Straßen - their names and their stories, Volume 2: Okergraben and Stadtring , p. 253
- ^ Arnhold, Kotyrba: Okerbrücken am Braunschweiger Wallring , p. 52







