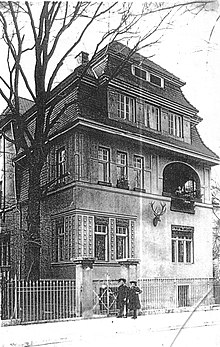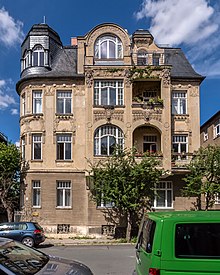Rudolf Zapfe
Rudolf Zapfe (born July 24, 1860 in Oberweimar (Thuringia) , † June 13, 1934 in Weimar ) was a German architect and building contractor . In Weimar, numerous villas and a church that shape the cityscape , designed by Zapfe, can be seen to this day. In total, he created designs for around 400 buildings and five churches, most of which are in the style of historicism and reform architecture , and some of which can be assigned to Art Nouveau .
Life
As the son of a bricklayer journeyman, Zapfe grew up in Oberweimar and, after a childhood full of privation, initially worked as a stone cutter in the travertine gaps between Ehringsdorf and Weimar. From 1874 to 1878 he attended the Grand Ducal Saxon Building Trade School in Weimar .
In 1894 he was granted citizenship of the city of Weimar: Among other things, it allowed him to buy, build on and sell building land. In the following four decades he worked as an architect and building contractor in Weimar. With the construction of around 400 villas and tenement houses , plus five churches, he determined the Weimar cityscape with his work. Between 1901 and 1906 he had seven town villas built on Cranachstrasse alone. Due to its sometimes lavish architectural decoration and the variously structured structure, it was also popularly known as the “Fassaderich”. His own residential and commercial building in Weimar is on today's property at Humboldtstrasse 21 / 21a.
Together with building supervisor Max Ehrhardt and master mason Wilhelm Bischoff, he founded Sand- und Kieswerke Weimar GmbH . In 1913, the company initiated the construction of a 4400-meter-long cable car from Umpferstedt to Weimar in order to transport construction material from the gravel pits in Umpferstedt across Webicht to Weimar's Rosenthalstrasse. Rudolf Zapfe also worked on business with his brother Otto Zapfe - under the name Gebrüder Zapfe .
Zapfe earned merits in the building committee of the municipal council , to which he belonged for several years. He was also an active member of the Weimar Trade Association and the Weimar Schlaraffia .
From 1913 Rudolf Zapfe was the editor of the architecture magazine "Das Haus der Neuzeit".
Buildings (selection)

- 1899: Anglican Church of Saint Michael and all Angels in Weimar, since 1928 Kreuzkirche Weimar
- 1901: Villa Sömmering in Weimar, Cranachstrasse 13
- 1903: Villa Rauner in Weimar, Cranachstrasse 10
- 1903: Villa Bornmüller in Weimar, Cranachstraße 9, built for the oriental botanist Josef Friedrich Nicolaus Bornmüller with striking floral facade ornaments
- 1904: Apartment building in Weimar, Trierer Straße 65
- 1905: Hansa House in Weimar, Frauenplan 6 - one of the first Art Nouveau buildings in Weimar
- 1906: Movie theater in Weimar, Marktstrasse 20
- 1906: Villa brewery owner Robert Deinhardt, Windmühlenstrasse 16, Weimar
- 1907: Villa Zapfe (own house) in Weimar, Humboldtstrasse 21 / 21a
- House of the City of Weimar in Weimar, Schützenstraße 13
- 1908: Villa, Hegelstraße 24, built for Irmgard von Heyne
literature
- Jürgen Postel: The architect Rudolf Zapfe in Weimar. Weimar 2004.
Web links
- Picture gallery with houses by Rudolf Zapfe , accessed on February 14, 2020
- Germany - Weimar (Thuringia). In: The Belle Epoque in Europe. Joachim Stein(pictures of houses by Rudolf Zapfe, among others).
- http://art.nouveau.world/rudolf-zapfe , accessed on February 14, 2020
- »Weimar Modernism« Avant-garde sides of a classic city. (PDF, 848 kB) Klassik Stiftung Weimar (city walk along many houses built by Zapfe, including descriptions). Available under “Weimar Modernism” - avant-garde sides of a classic city.
- Christiane Weber: Architect Rudolf Zapfe: Jürgen Postel presented the second brochure. In: Thüringische Landeszeitung . July 21, 2010 .
Individual evidence
-
↑ A letter from the Thuringian State Office for the Preservation of Monuments from April 2001 states: “That the above-mentioned object is an important part of the monument ensemble“ Weimar-Southwestern City Expansion ”within the meaning of Section 2, Paragraph 2 of the Thuringian Monument Protection Act (ThüDSchG).
The residential building built in 1908 on behalf of the building contractor Paul Seiler based on a design by Rudolf Zapfe is one of the characteristic examples of reform architecture in this city quarter after 1900. The search for a new, unique design language in architecture at the beginning of the 20th century, consciously turning away from the historicism of the 19th century, led on the one hand to a differentiated design of the building with risalits , loggias or loft extensions with an overall block-like closed cubage, on the other hand a reduction of the ornaments with simultaneous emphasis on material contrasts.
[…] Important image carriers are the facade structure from the windows to the plaster, on the other hand the use of different building materials (terranova plaster, brick roofing, stone, etc.). [...] " - ^ Uwe Gaasch: Villa Zapfe. In: Photo archive Photo Marburg . 2013, accessed February 16, 2020 .
| personal data | |
|---|---|
| SURNAME | Zapfe, Rudolf |
| BRIEF DESCRIPTION | German architect and contractor |
| DATE OF BIRTH | July 24, 1860 |
| PLACE OF BIRTH | Oberweimar |
| DATE OF DEATH | June 13, 1934 |
| Place of death | Weimar |



