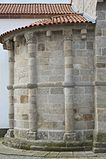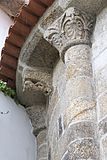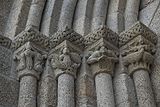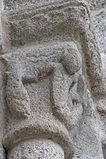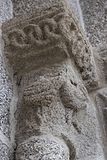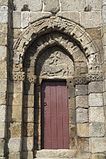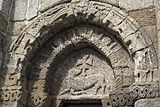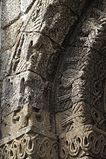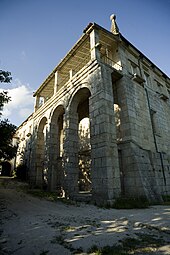Sao Salvador (Travanca)
The Catholic parish church of São Salvador in Travanca , a parish in the Amarante district in the Porto district in northern Portugal , was originally the monastery church of a Benedictine monastery founded in the mid-11th century. The church dates from the 13th century and is one of the most important Romanesque churches in Portugal. In 1916 the Salvator Monastery was classified as a Monumento Nacional .
church
inner space
The church, a three-aisled basilica , has largely been preserved in its Romanesque structure, only the main apse was enlarged in the 17th century. The nave is divided into four bays and ends in three apses in the east . The main and side aisles have wooden ceilings, the main apse is covered by a pointed barrel , the side apses by domes . The pointed arch arcades rest on square pillars, which are preceded by half-columns with figural and ornamental capitals. A capital is Daniel in the lions' den . Across the also ogival chancel arch one opens quatrefoil window .
Exterior construction
The lateral apses, dating from the Romanesque period, have a semicircular floor plan, the main apse is rectangular. The side apses are structured on the outside by three-quarter columns with carved capitals, and a chessboard frieze runs halfway up . As on the main nave and the aisles, corbels are attached under the roof approach , some of which still have their carved decoration.
West portal
The west or main portal is cut into the west facade under a narrow canopy resting on unadorned corbels . It is covered with simple round rods by archivolts . The set columns have capitals on which birds with intertwined necks and a person are depicted, the fighters are decorated with braided ribbon .
North portal
The church was accessible to the public through the north portal. Similar to the main portal, the capitals are decorated with depictions of birds with intertwined necks, sirens and snakes.
tower
In the 14th century, the defensive tower crowned by a crenellated wreath , which also served as a bell tower, was built. It rises above a square plan and is reinforced by flat buttresses that end at about three quarters of the height. In the central region of the Tower of narrow is loopholes breached, on the west side opens under the battlements a twin window. The tower, already influenced by the Gothic , is accessible through a portal on its east side, which is designed in the Romanesque style. It is framed by arched archivolts carved with images of animals , and the Lamb of God is depicted on the tympanum .
Monastery building
In 1834 the monastery was closed. At the beginning of the 20th century the buildings were restored and in 1994 a psychiatric hospital was established. The buildings are currently unused.
literature
- Gerhard N. Graf: Portugal Roman. Le Nord du Portugal . Vol. 2, Éditions Zodiaque, Abbaye de la Pierre-Qui-Vire 1987, ISBN 2-7369-0028-6 .
Web links
- Mosteiro de Travanca DGPC (Portuguese, accessed May 31, 2016)
- Mosteiro de São Salvador de Travanca SIPA (Portuguese, accessed May 31, 2016)
- Mosteiro do Salvador de Travanca Rota do Românico (Portuguese, accessed May 31, 2016)
Coordinates: 41 ° 16 ′ 39.3 " N , 8 ° 11 ′ 35.2" W.


