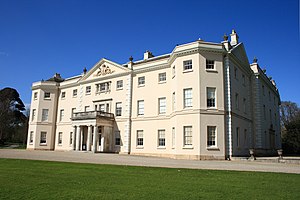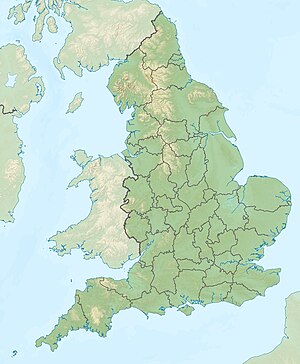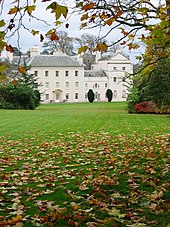Saltram House
| Saltram House | ||
|---|---|---|
|
South facade of Saltram House, 2008 |
||
| Geographical location | 50 ° 22 '54 " N , 4 ° 4' 56.8" W | |
|
|
||
Saltram House is a manor house in Plympton near Plymouth in Devon in Great Britain . The mansion, classified as a Grade I cultural monument, is one of the best preserved early Georgian style houses with its original furnishings .
history

In the 16th century Saltram was the seat of the free peasant family Mayhowe built. In 1614 it was bought by James Bagg , Customs Officer and Member of the House of Commons for Plymouth. The property is described as a country house with a garden in 1638. In 1660, Parliament gave the property to Captain Henry Hatsell , and in 1661 George Carteret bought the house, who probably had some renovations done. In 1698, Celia Fiennes described the house as a very large country house that stands like a grove of old trees. In 1712 the property was sold to George Parker , a landowner from Boringdon, about 1.5 km northeast. He bequeathed the property to his son John Parker and his wife Catherine Poulett in 1743, who had the house rebuilt in 1743 based on a design by an unknown architect. The south wing was rebuilt, the west wing designed Palladian and the east wing rebuilt. Saltram became the main residence of the Parker family. In 1768 John Parker II , who was appointed Lord Boringdon in 1784 , and his wife Theresa Robinson Saltram House, which they immediately expanded and rebuilt. They commissioned Robert Adam to remodel the house from 1768 to 1772, while Nathaniel Richmond partially redesigned the garden from 1770 and began to lay out the park. From 1779 to 1782 Adam carried out a second renovation.
Since his son was still a minor after the death of Robert Parker II, Saltram was given to George III in 1788 . and his wife Sophie Charlotte rented out. When John Parker III, Earl Morley since 1815 , finally took over the house, he had John Foulston remodel the vestibule in the Regency style . When he died in 1840, he was heavily indebted due to bad investments. Saltram remained uninhabited after his death until Albert Parker , the third Earl of Morley, moved in again in 1884 with his wife Margaret Holford of Westonbirt . He had the garden partially redesigned. His two sons remained unmarried and lived together in Saltram until after the end of the Second World War.
During the Second World War, an American division camped in the park until the invasion of Normandy . The property fell to the state in 1957 to pay inheritance taxes and was given to the National Trust . The representative rooms of the manor house, the living rooms on the upper floor and the kitchen can be viewed from March to the end of October.
investment
The mansion is an almost square, four-winged, Georgian-style complex around two courtyards. Parts of the previous buildings from the 16th and 17th centuries have been preserved, but are not externally recognizable. The house is built of quarry stone, the facades are clad with granite. Although designed differently, the east, south and west facades are symmetrical and each have three floors. The south facade has a coat of arms adorned porch from the early 19th century, the main entrance was redesigned in 1820 by Foulston. The east facade has side gables, the west facade is in the Palladian style with two high gabled pavilion attachments on the sides. The hip roofs are covered with gray slate.
Interior
The stately homes of the manor are considered to be the finest in Devon. The salon and library designed by Robert Adam are counted among his major works. Adam designed the library in 1768, in 1780 he converted the room into a dining room, only the ceiling painting reveals its earlier use. Adam also designed the entire interior for the adjoining salon. The room, modeled on the double cube hall of Wilton House, has a vaulted ceiling with lunette painting by Antonio Zucchi . The two rooms show Adam's development as an interior designer from the conventional Rococo to his own style, the Adam style . All representation rooms show fine stucco work and original chimneys, doors and shutters. The house has five staircases, four of which date from the 18th century. In the apartments on the upper floor there is a porcelain collection in the mirror room, hand-painted Chinese silk wallpaper and Chinese mirror paintings from the 18th century.
In putting together his collection of paintings, John Parker II was advised by Joshua Reynolds , who was born in nearby Plympton . In addition to several portraits by Reynolds himself, the collection also includes eleven works by Angelika Kauffmann and nine pictures by Gilbert Stuart .
Outbuildings
Around 60 m southeast of the manor house are the former stables, which were built around an inner courtyard and were built from bricks in the middle of the 18th century. About 2 km northeast of the house is now outside the park of Boringdon Arch , a triumphal arch built from bricks in 1783. The arch, presumably designed by Robert Adam, was originally in a line of sight to the manor house.
Garden and park
The house is surrounded by an approximately 165 hectare landscape park, which is designed as a wildlife park. The park is bordered to the west and north by the River Plym and its estuary called Laira , onto which the rising terrain offers panoramic views. The main access is from the east via a 500 m long winding driveway. The road crosses the A38 expressway built in 1970 over a concrete bridge , which cuts through the park to the east. The 15 hectare garden of the house is mainly located on the north and west side of the house, with only a narrow strip running along the east facade. On the south facade of the house is the carriage entrance, which is separated from the wildlife park by a Ha-Ha from the late 19th century. To the east is a gravel terrace, the meadow in front of it is separated from the park by an iron fence. Gravel paths lead from the coach yard to the north and north-west garden. The garden is characterized by an avenue of lime trees, laid out in the 19th century and over 230 m long. The neo-Gothic chapel, 50 m northwest of the house, was built in 1776 and has been used as an art gallery since 1998. The orangery is about 270 m northwest of the house . The wooden building, originally from the late 18th century, was restored in 1932 after a fire. The garden is interspersed with rare plants such as a silk tree or dogwood , east of the orangery is a grove of orange trees from the late 18th century. Further west is The Castle , an octagonal Gothic-style summer house from the late 18th century, north of Fanny's Bower mansion . a belvedere built in the style of an ancient temple. In the park there is an amphitheater on the river bank . a folly from the 18th century.
Others
The mansion was a location for the film Sense and Sensibility and the 1969 English TV series The Parkers at Saltram .
literature
- Nikolaus Pevsner: Buildings of England. Volume 5: Devon. Yale University Press, New Haven 1989, ISBN 0-300-09596-1 .
- Rupert O. Matthews: Great Britain. Beauty and tradition. Karl Müller, Erlangen 1995, ISBN 3-86070-120-7 , pp. 164-165.
Web links
- National Trust: Saltram
- The National Heritage List for England: Saltram
- Victoria and Albert Museum: The Adam Interior
Individual evidence
- ^ The National Heritage List for England: Saltram House. In: Historic England. Accessed June 7, 2020 (English).
- ^ Nikolaus Pevsner: Buildings of England. Volume 5: Devon. Yale University Press, New Haven 1989, ISBN 0-300-09596-1 , p. 89.
- ^ The Database of Houses: Saltram House. (No longer available online.) Archived from the original on December 14, 2010 ; Retrieved November 26, 2012 . Info: The archive link was inserted automatically and has not yet been checked. Please check the original and archive link according to the instructions and then remove this notice.
- ↑ English Heritage: Boringdon Arch. (No longer available online.) Formerly in the original ; Retrieved November 26, 2012 . ( Page no longer available , search in web archives ) Info: The link was automatically marked as defective. Please check the link according to the instructions and then remove this notice.
- ↑ Patrick Taylor: English Gardens: Landscape Parks and Cottage Gardens in Great Britain and Ireland. Dorling Kindersley, Starnberg 2005, ISBN 3-8310-0781-0 , p. 60.
- ↑ International Movie Database: Filming Locations for Sense and Sensibility (1995). Retrieved November 26, 2012 .
- ↑ BFI Film & TV Database. Retrieved November 26, 2012 .




