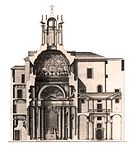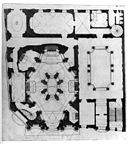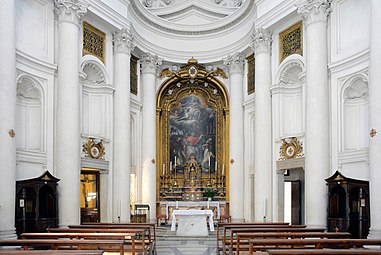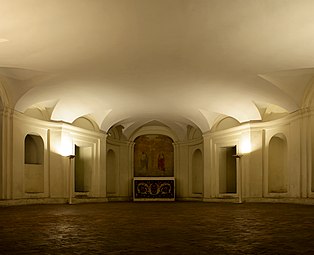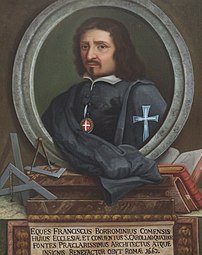San Carlo alle Quattro Fontane
| San Carlo alle Quattro Fontane | |
|---|---|
| Patronage : | St. Charles Borromeo |
| Consecration day : | October 16, 1646 |
| Medal: | Trinitari Spagnoli |
| Address: | Via del Quirinale, 23 00187 Roma |
San Carlo alle Quattro Fontane ( English : Saint Charles at the four fountains ) is a church on the top of the Quirinal in Rome . The Romans also affectionately call it San Carlino . It owes its nickname to the four fountains at the corner of the intersection of Via Quirinale and Via delle Quattro Fontane , where it stands. Travel guides like to emphasize the fact that the small structure would fit into one of the crossing pillars of Saint Peter.
The church was built from 1638 to 1677 and is considered a major work by Francesco Borromini (1599–1667). It is dedicated to the Milanese cardinal and church reformer Carlo Borromeo , who was canonized in 1610, and to the Holy Trinity . It serves as the church of the Spanish Trinitarians , whose convent, Convento della Santissima Trinità , was also built by Borromini. The complex was extensively restored in 1999 for Borromini's 400th birthday.
Building history
Francesco Borromini, who had previously worked for Gian Lorenzo Bernini , received his first commission with San Carlo. Since the building was not yet completed when he died 30 years later, it can be said that it was his life's work. Borromini offered the Trinitarians to waive his fee if he would get a free hand in the construction. Nevertheless, due to a lack of financial resources, construction kept coming to a standstill.
1634-1635 Borromini built the south wing of the monastery with kitchen and refectory on the ground floor. The cells of the friars are located on the two upper floors, which are accessed by a spiral staircase. Finally, the library is located on the third floor.
1635–1637 Borromini added the cloister and the building wing on Via Quirinale, in which the chapter house is located. However, he only completed the facade facing the street together with his nephew Bernardo Castelli in 1662.
From 1638 Borromini dedicated himself to the church with its crypt and sacristy. The interior of the church was completed in 1641, but the stucco work was not completed until 1650. On October 16, 1646, the church was consecrated by Cardinal Ulderico Carpegna , a patron of Borromini. However, the construction of the facade dragged on, also for financial reasons, and was finally interrupted abruptly in 1667 by the death of Borromini. In 1670 Bernardo Castelli began building the bell tower and in 1674–1677 he was able to complete the upper storey of the facade according to his uncle's plans. With the installation of the central sculpture of Carlo Borromeo by Antonio Raggi , the building was finally completed in 1682.
In 1705 the order was able to acquire an adjacent piece of land and in 1710 commissioned Alessandro Sperone with the expansion of the monastery. The original refectory was converted into the sacristy.
facade
The richly structured, curved facade shows the figure of St. Carlo Borromeo between two angels and the religious saints San Giovanni di Matha and San Felice di Valois . It is divided into two horizontally by a broad architrave and vertically structured with a double arrangement of columns. The rhythmic play with convex and concave forms became groundbreaking for baroque architecture. The convex shapes are taken up by the bell tower and the lantern of the dome towering over it . The fresco of the Holy Trinity by Pietro Giarguzzi , painted in a large oval on the gable , has disappeared today.
inner space
The all-white interior is considered the first major work of the Roman high baroque . The architectural structure is complicated and only becomes apparent after a long study. Two semi-circular and two semi-oval apses are attached to an elongated ellipse , which house the three altars and the entrance portal. Sixteen mighty full columns are placed in front of this wall structure, which is divided by niches, some of which are embedded in shallow wall niches and support the continuous architrave, which takes up the floor plan and visually holds the room together. The oval dome with the small octagonal lantern rises above four warped pendentives . The coffering of the dome is designed as a play of geometric shapes in which hexagons , octagons and crosses interlock. The rest of the stucco decoration is also of the highest artistic quality. The church interior is accompanied by two tiny hexagonal side chapels. A spiral staircase leads to the lower church, in which there is another, imaginatively designed Borrominis chapel. It was actually intended to be the grave of Francesco Borromini himself. However, because he committed suicide, a funeral was refused. He found his final resting place in the grave of his uncle Carlo Maderno in San Giovanni dei Fiorentini .
Next to the church is the exquisite two-story cloister, which takes up the theme of the church interior and facade in a very reduced form. Behind it is the multi-storey crossbar of the convent building, on the top floor of which the library is located.
In the former refectory, today's sacristy, there is a full-length portrait of St. Carlo Borromeo, which was created in 1611 by Orazio Borgianni .
Copy
In Gubbio in Umbria , the structurally identical church of Santa Maria del Prato was built from 1662 according to the plans for San Carlo alle Quattro Fontane ; it was the only time that Borromini allowed a design to be used again.
For Borromini's 400th birthday, a wooden model was built in 1999 under the direction of Mario Botta in Lugano , which shows the section through San Carlo in its original scale. The dismantling took place in 2003.
literature
- Paolo Portoghesi: Storia di San Carlino alle Quattro Fontane. Newton & Compton Editori, Roma 2001, ISBN 88-8289-485-1 .
- Francesca Maria D'Agnelli: San Carlo alle Quattro Fontane. Tiferno Grafica, Città di Castello 2007, ISBN 978-88-7311-467-3 .
- Claudius Ziehr: Baroque competition. The Roman artists Borromini and Bernini. In: Winrich C.-W. Clasen (ed.): Rome for educated citizens . CMZ-Verlag, Rheinbach 2014, ISBN 978-3-87062-160-5 , pp. 187-196.
- Claudio Rendina: Le Chiese di Roma. Newton & Compton Editori, Roma 2007, ISBN 978-88-541-0931-5 .
Web links
Individual evidence
- ↑ Mario Botta: Wooden Model of Borromini's Church of San Carlo alle Quattro Fontane in Rome, on the lakeshore Lugano, Switzerland , accessed on March 24, 2016.
Coordinates: 41 ° 54 ′ 6.4 " N , 12 ° 29 ′ 26.7" E

