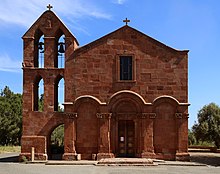San Pietro di Zuri
San Pietro di Zuri is the latest of the Romanesque churches in Sardinia . It is located in Zuri, a fraction of Ghilarza in the province of Oristano .
When, in 1923, the Lago Omodeo reservoir on the central Tirso was nearing completion, the village of Zuri, which at that time was the largest artificial lake in Europe, had to give way. The parish church made of red trachyte was dismantled and put back together on the plateau on the outskirts of the new village of Zuri.
The founding inscription of San Pietro shows that the church built by Anselmo di Como (not to be confused with the philosopher of the same name) was completed in 1291. In addition to the builder, the judge Marianus II of Arborea (d. 1297), to whom we owe the completion of San Pantaleo in Dolianova , the inscription mentions the bishop of Santa Giusta and the abbess Sardigna de Lacon.
The emergence of San Pietro in the early Gothic period is evident through the brightness of the interior, the wide clover-leaf windows and the spatial conception of the elongated single-nave structure. The ratio of length to width is approximately 4: 1 (7.5 × 26.9 m). For Romanesque churches a maximum of 3: 1 was usual. The bulbous acanthus leaves , resembling Gothic creeping flowers , which adorn the capitals and cornices, confirm the chronological order.
Otherwise the builder was stuck in the Romanesque style. The surrounding cross-arch frieze and the three arch positions in the lower part of the facade are related to the front of San Pietro Extramuros in Bosa . The high, completely Romanesque blind arcades on the side walls can be compared with the Pisan, “alla lombarda” shaped arches on the south wall of San Nicola in Ottana . It can be assumed that Anselmo di Como, who was not very knowledgeable about construction technology, orientated himself stylistically in nearby Ottana. As it turned out when the church was transferred, he had erected it without a foundation . This meant that the apse had to be renewed in the 14th century. The hemisphere of the roof was retained, while the walls were designed in the Catalan manner in the shape of half a hexagon . In 1830 the south wall, which sloped outwards, had to be rebuilt.
Anselmi di Como was more of a sculptor than a builder, because in his sculptures, which are also significant in the context of the Lombard sculpture of the mainland, he shows greater skill. Its Lombard origins are revealed by the facade, the smooth upper part of which, previously loosened up with a twin window, weighs heavily on the three arcades . Even more so than the blind arches of the side walls, these are deeply cut in the Lombard style and structured for a powerful shadow effect. This is particularly evident in the relief band, in the area of the architrave , which shows Peter, Mary with child, the apostles and a kneeling nun. The spherical figures with their strong basic shapes, on which the details are only scratched, are very reminiscent of gnome-like shapes. The most striking part of the facade is the attached bell gable .
Anselmo also created the round dance (ballo sardo or su ballu tundu) on the right rear corner pillar and the right knot column with leaf capital of the Gothic niche in the apse (the left is a later model). Outside the Arborea judiciary, the important, but too late building of the church received no response.
From the nearby petrified forest of Zurri-Soddi, some petrified tree trunks were rescued from the floods and placed not far from San Pietro in the village square as evidence of the tropical vegetation of Sardinia in the Miocene .
See also
Web links
- Ghilarza Chiesa di S. Palmerio (Italian)
- San Pietro di Zuri (Italian)
- Photos on Flickr
Coordinates: 40 ° 7 ′ 15 ″ N , 8 ° 52 ′ 35 ″ E
