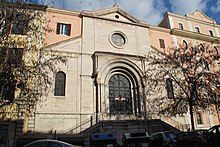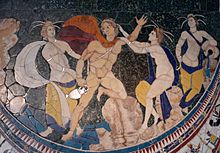Sant'Andrea cata Barbara
Sant'Andrea cata Barbara was a Roman titular church on the Esquiline southeast of the Basilica of Santa Maria Maggiore . It has been left to decay since the 15th century and around 1930 when the quarter was rebuilt between today's Via Carlo Alberto and Via Napoleone III. demolished and replaced by the Russian Catholic Church of Sant'Antonio Abate all'Esquilino .
Location, patronage, history
The church was in the XV. Roman Rione Esquilino , where many aristocratic palaces were then.
In 470 it was consecrated to the Apostle Andrew and was given the name basilica apostoli Andreae iuxta basilicam sanctae Mariae . At the end of the 6th century it was called basilica S. Andreae apostoli post praesepe , which again emphasized the proximity to S. Maria Maggiore (with the Bethlehem crib kept there ). The name Sant'Andrea cata Barbara (Latin S. Andreas cata Barbara ), which has been in use since the 8th century, is said to go back to a daughter named Barbara of the Roman governor of Syracuse , Venantius, who founded a convent (monastery) right next to the church , whereby the addition cata (from vocata = called) was used to distinguish it from other Andreas churches in the city. Other designations are: basilica beati Andreae apostoli quae appellatur cata Barbara patricia (around 800), S. Andrea in Piscin (ul) a on the occasion of the establishment of an Antonius hospital (1266) next to the church. In 1686 the church of S. Andrea cata Barbara is described as a ruin.
In 1929 the Roman Curia took over the entire property of the former St. Andrew's Church with monastery and hospital, thus making archaeological excavations possible; after their evaluation, the remains of the building and foundations were removed. Today the building complex of Pope Pius XI stands there . founded Pontificium Collegium Russicum with the Church of Sant'Antonio Abate all'Esquilino.
description
The church was built around 470 by converting the reception hall ( aula ) of a late antique city palace, which the consul Iunius Annius Bassus (father of the city prefect Iunius Bassus Theotecnius, who died a Christian in 359 ) had built on the Mons Cispius in 331 . A later owner, the imperial general Flavius Valila Theodosius (died before 483) bequeathed the property to Pope Simplicius , who had the former reception hall converted into a single-nave church. The reception hall with large arched windows had an apse and a vestibule with two side apses. It is known from traditional architectural drawings that the hall had a particularly rich interior, in particular a valuable wall paneling made of colored marble ( Opus sectile ) and glass mosaic, of which four large marble tablets with figural motifs have survived ( Capitoline Museums and Palazzo Massimo ). This interior decoration with the pre-Christian motifs was retained for the interior of the church, but was supplemented by a Christian apse mosaic (around 470). Although the mosaic did not survive, the motif has been handed down through historical drawings: Christ with a cross nimbus , gesture of blessing and scroll of the law stands on the Paradise Mountain with the four rivers; on his side, Peter and Paul and four other apostles pay homage to him , including Andrew, who is not particularly emphasized as the title saint. The mosaic is framed by a laurel garland decorated with flowers.
literature
- Hugo Brandenburg : The early Christian churches in Rome from the 4th to the 7th century. Schnell & Steiner, Regensburg 2013, p. 236f. and 338.
- Walther Buchowiecki : Handbook of the Churches of Rome. The Roman sacred building in history and art from early Christian times to the present. Volume 1, Hollinek, Vienna 1967, p. 404ff.
- Hans Georg Wehrens: Rome - The Christian sacred buildings from the 4th to the 9th century - A Vademecum. Herder, Freiburg, 2nd edition 2017, pp. 269–273.
Web links
- https://www.romanoimpero.com/2017/07/basilica-giunio-basso.html Imperium Romanum, Basilica Giunio Basso
Individual evidence
- ↑ Walther Buchowiecki: Handbook of the Churches of Rome. The Roman sacred building in history and art from early Christian times to the present . Volume 1, Vienna 1967, p. 404ff.
- ^ The Prosopography of the Later Roman Empire . Cambridge University Press, Cambridge 1971, ISBN 0-521-07233-6 , pp. 154-155.
- ^ Hugo Brandenburg: The early Christian churches in Rome from the 4th to the 7th century. Regensburg 2013, p. 237.
- ↑ Hans Georg Wehrens: Rome - The Christian sacred buildings from the 4th to the 9th century - A Vademecum. Freiburg, 2nd edition 2017, p. 269ff. (with floor plan, architectural drawing, copies of wall cladding and apse mosaic).
Coordinates: 41 ° 53 ′ 49.1 ″ N , 12 ° 30 ′ 1.5 ″ E


