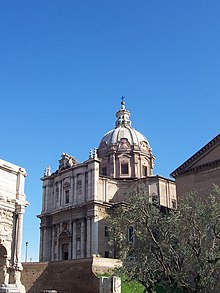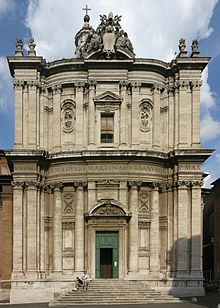Santi Luca e Martina
| Basic data | |
|---|---|
| Patronage : | St. Luke , St. Martina |
| Consecration day : | |
| Address: | Clivio Argentario, 3 00186 Roma |
Santi Luca e Martina is a church in Rome . Because of the facade it is considered to be groundbreaking and an “important initial building of the Roman high baroque”. It contains a lower church as well as the tomb of Pietro da Cortona and is the most important building in Rome.
location
The church is located in the X. Roman Rione Campitelli directly on the northern side of the Roman Forum , right next to the Curia Iulia .
Building history
A church was built over the former Secretarium Senatus in the 5th or 6th century, dedicated to St. Martina was consecrated. The artists' guild Accademia di San Luca was founded in 1577. a. Michelangelo . In 1588 Pope Sixtus V gave the old church to the guild as a guild church; since then, St. Luke added. Until 1933, the academy was located in the outbuilding of the church that had been demolished for the construction of Via dei Fori Imperiali . In 1634 Pietro da Cortona became chairman of this academy. In this capacity he received permission to use the lower church for his burial. During the construction itself, the relics of St. Martina found, whereupon Cardinal Francesco Barberini decided a completely new building according to plans by da Cortona. This was started in 1640 and was essentially completed in 1650.
Basic structure
The church is in the shape of a Greek cross as a central building with a dome over the crossing . The four apses are almost half-round.
Exterior
The design of the interior of the church is followed by the design of the outer visible surfaces; Basically, the outside is initially divided into three segments: the basement, the upper floor and the uppermost part of the exterior view, i.e. the dome drum and the dome itself. All-round cornices separate the floors.
The most important element of the external design is the facade , because here, for the first time in Rome, a slightly convex curvature of the front side was chosen as an element of the facade design. Following the interior, the facade is two-story, with double pilasters on each side . They follow (like the other columns and design elements) in the lower floor Ionic order , in the lower upper floor Corinthian order. Although the two storeys of the facade follow a common basic concept, the differences, also described as chiastic , are noticeable. While half-columns are set in the middle part of the facade on the lower floor, the structure of the upper floor is replaced by pilasters. The opposite is true for the portal zone. In the basement, only edged edging, light columns appear in their place on the upper floor, flanking the loggia. Overall, however, the hint of the shape of the apses in the facade means that it is no longer an independent, rigidly delimiting component, but rather mediates between the components. Finally, the gable contains a very three-dimensional field of coats of arms with the papal insignia of the tiara and the crossed keys, but was obviously not executed.
The dome drum is basically octagonal . The eight windows have distinctive triangular gables, with powerful pilasters inserted between them. The structure of the structure starting from the pilasters (which are covered with unusually strong warriors) is continued in the form of ribbons that lead over the dome to the lantern; this structure also has its internal correspondence.
Interior
The interior of the church is initially dominated by the massive crossing pillars, formed centrally from solid columns with pilasters next to the apses. As on the outside, the basement is designed in an Ionic order throughout. Although designed as a central building, the interior has a certain elongated effect towards the main altar. This effect is achieved because the transverse arm appears to be subordinate to the longitudinal arm, because the apses are not completely circular, but flattened in the area of the apexes. In the apses there are again full columns, two each to the left and right of the apex. In the vault zone, also for the first time in Rome, the combination of coffered elements and ribs in between, "which previously belonged to two completely independent vault types". The cassette structure is borrowed from the Pantheon , the ribs from the structure of St. Peter's Basilica . Francesco Borromini and Gianlorenzo Bernini later understood this innovation and developed it differently.
Although the church is richly decorated with stucco decoration (for example in the area of the pendentives ), the high baroque architecture emerges with rare clarity due to the complete absence of colored elements such as painting.
Interior
inner space
On the main altar is a reclining figure of St. Martina. It comes from Niccolò Menghini from 1635, the quality of the work should not be inferior to that of Gianlorenzo Bernini.
In the church there is the tomb of Girolamo Rainaldi .
Lower church
In the lower church, which was newly furnished by da Cortona, there are some beautiful art monuments, including the bronze altar made by da Cortona, which contains the urns of St. Martina herself as well as those of Saints Epiphanius and Concordius. The relief was created by Cosimo Fancelli , a terracotta group of three comes from Alessandro Algardi . Two ancient columns are also noteworthy here. In the lower church there is still a plaque for da Cortona, but his grave (he died in 1669) is in front of the portal in the upper church.
Trivia
Gianlorenzo Bernini remarked somewhat pointedly about the development of the church, especially the person da Cortonas and his handling of costs: “The Cortonese are otherwise a capable artist. Only one thing is annoying about him: At first it is said that the thing costs 5 to 600 thalers, but as soon as it gets rough it comes to 2 to 3000 thalers. Cardinal Barberini had bad experiences with him on this point, first at the altar of Santa Martina and then at the church of the same name. Instead of the planned 50,000 thalers, around 2 to 3 million were needed to finish it. "
literature
- JM Wiesel: Rome. An art and travel guide . 4th edition Kohlhammer, Stuttgart 1966, p. 161.
- Manfred Wundram (Ed.): Reclams Art Guide, Italy. Volume V. Rome and Latium . Reclam, Stuttgart 1981, ISBN 3-15-008679-5 .
- Marco Bussagli (Ed.): Rome - Art & Architecture . Könemann, Cologne 1999, ISBN 3-8290-2258-1 .
- Stefan Grundmann (Ed.): Architectural Guide Rome. Menges, Stuttgart / London 1997, ISBN 3-930698-59-5 .
- Herbert Rosendorfer: Church leader Rome . 3rd edition Edition Leipzig, Leipzig 2005, ISBN 3-361-00485-3 .
- Hans Rose: Diary of Mr. von Chantelou about the journey of the Cavaliere Bernini to France . Brockmann, Munich 1919.
Web links
Individual evidence
- ↑ a b c d e f Stefan Grundmann (Ed.): Architekturführer Rom , p. 208.
- ^ Grundmann (ed.): Architectural Guide Rome .
- ^ A b Rosendorfer, Kirchenführer Rom , p. 132.
- ↑ Bussagli (Ed.): Rom - Art & Architecture , p. 505.
- ↑ a b Wundram, Reclam's Art Guide Italy, Vol. V, Rome and Latium , pp. 202–203.
- ↑ Tomann (Ed.): The Art of Baroque, Architecture - Sculpture - Painting , p. 24.
- ↑ Tomann (ed.): The art of baroque, architecture-sculpture-painting , p. 24/25
- ↑ a b Wundram, Reclam's Art Guide Italy, Vol. V, Rome and Latium , p. 203.
- ↑ Wiesel, Rome - An art and travel guide , p. 227.
- ↑ Rose, The Diary of Herr von Chantelou , entry from October 20, 1665, pp. 353/354.
Coordinates: 41 ° 53 ′ 35.2 " N , 12 ° 29 ′ 6.4" E





