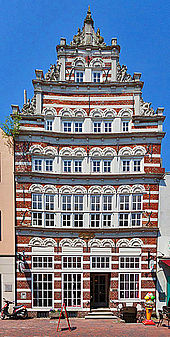Schöningh's house
The Schöninghsche Haus is a listed building from the 16th century in the East Frisian city of Norden ( district of Aurich , Lower Saxony ). It has the address Osterstraße 5. After the destruction of large parts of the city center of Emden in World War II , it is considered the most important representative of the patrician houses of the Renaissance in East Friesland , which were based on Dutch models . It is named after its former owner, Wilhelm Peter Schöningh.
description
The Schöningh House is a richly decorated Renaissance building with a stepped gable from 1576. The three-storey brick building shows the typical Dutch "bacon layers" on its gable wall, which is completely dissolved into windows: The facade is made up of alternating layers of brick and lightly painted layers of limestone . The windows are so - called cruciform windows with a sandstone shell crown . At the top on the sides of the gable are ornamental , strongly moving figurative representations made of sandstone, which symbolize three of the twelve deeds of Hercules .
history
The merchant Egbert Crayers had the house built in the Renaissance style in 1576. This is indicated by a sandstone plaque above the entrance. Wilhelm Peter Schöningh, from whom the building takes its name, acquired the house in 1869. The house remained in the possession of the Schöningh family for almost a hundred years. In 1963 the building was threatened with demolition . The building authorities had ordered this because the masonry showed severe damage. The reasons for this were the lowering of the groundwater level and the sharp increase in vehicle traffic. The building was then checked several times by the building authorities before the building supervisory authority issued the demolition order. The Aurich Administrative Court finally overturned this ruling. Shortly afterwards, Prince Wilhelm Edzard zu Innhausen and Knyphausen acquired the building and sold it a little later to the lawyer Veit Wucherpfennig, who had the building restored.
Web links
Individual evidence
- ^ A b Gottfried Kiesow : Architectural Guide East Friesland . Verlag Deutsche Stiftung Denkmalschutz , Bonn 2010, ISBN 978-3-86795-021-3 , p. 275.
- ^ A b Georg Dehio: Dehio - Handbook of German Art Monuments: Bremen, Lower Saxony . 2nd Edition. Deutscher Kunstverlag, Munich 1992, ISBN 3-422-03022-0 , p. 993.
- ↑ a b Eberhard Pühl: Old brick houses in East Friesland and in Jeverland. Brick buildings from the 15th to 19th centuries . Isensee Verlag, Oldenburg 2007, ISBN 3-89995-323-1 , p. 169.
- ↑ Johann Haddinga , Martin Stromann: Norden / Norddeich - An East Frisian coastal town introduces itself . Verlag SKN, Norden 2001, ISBN 3-928327-43-7 , p. 80.
- ↑ Schöningh House. from: ostfriesland.de , accessed on October 20, 2014.
Coordinates: 53 ° 35 ′ 45.8 " N , 7 ° 12 ′ 23.1" E
