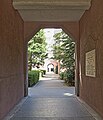Schüttauhof
|
||||

|
||||
| location | ||||
| Address: | Schiffmühlenstrasse 58–64 | |||
| District: | Danube city | |||
| Coordinates: | 48 ° 13 '34 " N , 16 ° 25' 17" E | |||
| Architecture and art | ||||
| Construction time: | 1924-1925 | |||
| Apartments: | 280 (originally 309) in 14 steps | |||
| Architects: | Ludwig Tremmel , Alfred Stutterheim, Alfred Rodler | |||
| Cultural property register of the city of Vienna | ||||
| Municipal housing Schüttauhof in the digital cultural property register of the City of Vienna (PDF file) | ||||
The bulk Auhof is a council in the district part Kaisermühlen in the 22nd Viennese district Donaustadt .
history
In the interwar period in Red Vienna , numerous municipal residential buildings were built, some of them on the other side of the Danube . The Schüttauhof was built from 1924 to 1925 in the Kaisermühlen district, which at that time belonged to the 2nd district of Leopoldstadt . At the time of its completion, with 309 apartments, it was the largest communal residential complex in today's Donaustadt; it lost this rank in 1930 to the second Kaisermühlner municipal building, the 727-apartment Goethehof . The residential complex was named after an island that was located at this point before the Viennese regulation of the Danube and was known as Schüttau with its holdings on October 20, 1926. At that time, the Schüttauhof had nine shops, a swimming pool, a kindergarten, a playground and a library. During the National Socialist era , nine Jewish tenants were evicted from their apartments, most of them were subsequently deported to concentration camps. After the end of the Second World War, the library was used as a clubhouse by the Kaisermühlner Naturfreunde from autumn 1945 . A general renovation was carried out from 1993 to 1996, with the facade being given a new, white-pink color, elevators being installed and the residential complex being connected to the Vienna district heating network. Some apartments were also merged, which is why the residential complex today comprises 280 instead of the original 309 residential units. The kindergarten no longer exists today, it was run by the Wiener Kinderfreunde as a Montessori kindergarten. In the former shops along Schiffmühlenstraße there is a veterinary practice, an art studio and a psychotherapeutic practice.
General
The listed ( list entry ) residential complex is bounded by Schiffmühlenstraße and the street Am Kaisermühlendamm, as well as on the shorter sides of the block along Moissigasse and Bellegardegasse by rows of houses that are not part of the municipal housing with an almost square base. To the east of the Schüttauhof is the Schüttauplatz with the parish church of Kaisermühlen . The six-storey building comprises 14 staircases, which are grouped around two inner courtyards, and has many expressive decorative elements such as round oriels, pointed oriels, battlements, pointed arches and round arches. The total area is 6696 m², of which 49.5% are built-up. The Schüttauhof is usually called the “old new building” by the Kaisermühlers, which is due to the fact that after the completion of the Goethehof in 1930 it was the comparatively older new building.
Cultural and media
The Schüttauhof is the central location of the television series Kaisermühlen Blues , developed by Ernst Hinterberger , which was broadcast in seven seasons from 1992 to 1999. A frequent outdoor location was the inner courtyard at staircase 7, known in the series as staircase 10.
Picture gallery
literature
- Hans and Rudolf Hautmann: The Municipal Housing of Red Vienna 1919-1934 , Vienna 1980
- Dehio-Handbuch Wien X. to XIX. and XXI. to XXIII. District, Verlag Anton Schroll & Co, 1996. ISBN 3-7031-0693-X .
Web links
- Schüttauhof in the Vienna History Wiki of the City of Vienna
- Schüttauhof. In: dasrotewien.at - Web dictionary of the Viennese social democracy. SPÖ Vienna (Ed.)
- Kaisermühlen and its municipal housing in: Donauecho No. 8, 2/2010, p. 6 (PDF, 4.1 MB) ( Memento from August 26, 2016 in the Internet Archive )
Individual evidence
- ↑ Naturfreunde Kaisermühlen, number 78, November 1997, p. 13 (PDF, 19.6 MB)
- ↑ Kaisermühlen, based on the Blues in DiePresse.com on May 19, 2012



