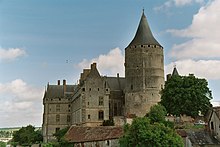Châteaudun Castle
The Châteaudun Castle is located in the French commune of Châteaudun in the Eure-et-Loir in the region Center-Val de Loire . Together with the Montsoreau Castle (1453) and the Palais Jacques Cœur (1451), Châteaudun is one of the earliest examples of Renaissance architecture in France .
The structure was erected in a strategically favorable position on a rock above the Loir valley .
history
The first mention in the history books concerns a fortress that was rebuilt by Thibaud le Tricheur in the early 10th century after it was destroyed by the Normans. From then on, Châteaudun belonged to the powerful Counts of Blois for four centuries .
In 1391 Ludwig von Orléans, brother of Charles VI. , from Guy II. de Chatillon the counties Blois and Dunois and in this way enlarged his duchy of Orléanais . After his murder by his uncle John without fear , Duke of Burgundy, Blois, Orléans and Châteaudun passed to his son, Charles d'Orléans. He fell into the hands of the English on October 25, 1415 at the Battle of Azincourt and had to wait 25 years for his release until the ransom demands were met. In 1439, during the last transactions before the end of his captivity, Charles donated the county of Dunois to his half-brother Jean d'Orléans, rewarding him for decades of support in the fight against the Burgundians and the English.
Jean d'Orléans was the illegitimate son of Duke Louis I d'Orléans and thus nephew of King Charles VI. The castle he started in 1451 in his capital, Châteaudun, should be appropriate to his noble origins. In 1465, when the buildings he had started were almost finished, he was legitimized after all. After his death in 1468, the castle became the property of the Longueville branch of the Valois family ; this family lived in the castle until 1694.
architecture
Like the Montsoreau castle presents the Châteaudun Castle the visitor as a synthesis of Gothic and Renaissance ., Comfortable and bright from the 12th century is attributed Theobald V. Donjon been preserved; it has a diameter of 17 m and is 31 m high. It houses two floors with battlements housed inside. A curved roof structure was later added to the crenellated upper part of the tower. The entrance was 10 m above the ground and led to a hall on the upper floor; The basement was accessed through an opening in its vault.
The rebuilt chapel from 1451 to 1493 is attached to the donjon. The building includes two chapels one above the other for the lordship and servants as well as an angular tower. The lower chapel consists of a choir pierced by large windows with small columns and a rib vaulted nave with three embrasures . The tracery of their windows shows the flamboyant style . Until the Revolution, a Passion relic was kept in the Sainte-Chapelle: a piece of the Holy Cross that was given to Dunois by the king in 1456. Only about 15 statues from the Ateliers de la Loire of the 15th century remain from the once rich decoration. It depicts saints who were particularly venerated by the Dunois family. A wall painting from 1468 shows the Last Judgment.
The Dunois Wing, overlooking the Loir, was built between 1459 and 1469. It has three floors and two basements. The northern residential wing on the ground floor consists of several rooms, one of which, with its decoration consisting of lilies and a crowned letter L, is reminiscent of the stays of Louis XIV in the castle in 1682 and 1685. A large spiral staircase closes the wing; it is a milestone in the development of staircase architecture and is similar to the staircase built under Charles V in the Louvre .
The last part of the building complex was built after Dunois's death. His son, Francois de Longueville, completed the west wing and continued building the north wing, which his successor, Francois II. De Longueville, finally completed. The rich decoration of its facade shows the first influences of the emerging Renaissance. The large Renaissance staircase has an Italian style decoration on the lintels on the individual floors, the capitals and the figural consoles and is in some ways a harbinger of the stairs of Francis I of the Castle of Blois . The large lower room has two chimneys; A resting deer is enthroned above one.
literature
- Jean-Marie Pérouse de Montclos, Robert Polidori : Castles in the Loire Valley . Könemann, Cologne 1997, ISBN 3-89508-597-9 , p. 150 .
- The castles on the Loire . Verlag Valoire-Estel, Blois 2006, ISBN 2-909575-73-X , p. 20.
- Castles on the Loire ; The green travel guide. Michelin Reise-Verlag, Landau-Mörlheim 1997, ISBN 2-06-711591-X , p. 147.
Individual evidence
- ^ Anthony Emery: Seats of Power in Europe during the Hundred Years War: An Architectural Study from 1330 to 1480 . Oxbow Books, 2015, ISBN 978-1-78570-106-1 ( google.fr [accessed January 30, 2020]).
- ^ Anthony Emery: Seats of Power in Europe during the Hundred Years War: An Architectural Study from 1330 to 1480 . Oxbow Books, 2015, ISBN 978-1-78570-106-1 ( google.fr [accessed January 30, 2020]).
Web links
- Center des monuments nationaux (French)
- History and photos of the castle (French)
- Château de Châteaudun at Google Cultural Institute
Coordinates: 48 ° 4 ′ 13.9 ″ N , 1 ° 19 ′ 24.9 ″ E


