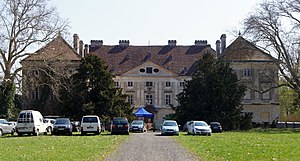Fridau Castle
| Fridau Castle | ||
|---|---|---|
|
The "new castle" |
||
| Creation time : | 13th Century | |
| Conservation status: | Received or received substantial parts | |
| Standing position : | Count | |
| Place: | Ober-Grafendorf | |
| Geographical location | 48 ° 8 '58 " N , 15 ° 33' 21" E | |
| Height: | 322 m above sea level A. | |
|
|
||
Schloss Fridau is a closed area in Lower Austria Ober-Grafendorf and consists of the Neuschloss , the Altschloss , the office building, a garden pavilion and the castle park.
history
The old castle was first mentioned in 1299 as the noble residence of the Weißenbergers at Weißenburg an der Pielach . In the following years the owners changed, from 1497 to 1708 it was owned by Sinzendorf . In 1750 the castle was bought by the large landowner Freiherr Johann Georg von Grechtler , who set up a baroque factory in the building in 1751, had the Neuschloss , a late baroque palace, built in 1753 and set up the administration of a baroque factory there. After him and his son Baron Georg Anton von Grechtler, the property passed to his heirs. In 1869 the lordship bought Fridau Ferdinand Count Trauttmansdorff -Weinsberg, ambassador to the Holy See in Rome. He had Fridau Castle renovated and furnished in keeping with his status. It remained in the family's possession until 1910. Subsequently it was acquired by the son of Baron Rudolf von Isbary Rudolf von Isbary Junior (1858–1932), industrialist and large landowner in the Pielachtal.
At the end of the Second World War in May 1945, the castle served as a military hospital for the German Wehrmacht. Some bullet holes on the facade date from the time when the castle area was defended against the invading Soviet units. A Soviet headquarters settled there during the subsequent occupation in Austria. The 1945 heavily damaged Neuschloss in the vast park with grotesque figures, a three-wing building with siebenachsigem midsection, with significant staircase, a ceremonial hall with ceiling paintings by Daniel Gran, 1755 with a high band in white and gold was in 1950 under monument protection provided.
In 1975 the state of Lower Austria bought the new castle to use it for a 19th century picture gallery. The administration of the state capital St. Pölten rejected the plan to set up a picture gallery. Schloss Fridau has been owned by BioInnova GmbH since 2000 .
Architecture of the castle area

Neuschloss Fridau
The “Neuschloss”, built in 1753 by the landowner Johann Georg von Grechtler, is a three-storey, three-wing complex with a courtyard . The seven-axis central section on the courtyard side is dominated by the three-axis central risalit, in the middle of the garden side a three-axis risalit protrudes polygonally from the 13-axis facade. Inside there are two significant staircases, a U-shaped servants' staircase on the left and a three-flight platform staircase on the right. The ceiling and wall frescoes in the octagonal state hall on the first floor were painted by Daniel Gran in 1755 . The ceiling fresco depicts the triumph of the Aurora. At the end of the north wing there is a chapel that can be reached via two floors.
The noble seat in Ober-Grafendorf, called Altschloss
The so-called old castle is an irregular building complex and includes a wide, U-shaped courtyard. Some of the buildings have existed since the 15th century and have been used primarily as farm buildings since the new castle was built.
Castle garden and office building
The office building is located west of the new castle and was converted into a riding school around 1800 . The three-story building is used as a residential building. The partially preserved, formerly extensive palace garden was one of the most important late baroque complexes in Austria . There is an elongated pavilion in the garden . The ground floor, five-part building was erected in the middle of the 18th century and was formerly an orangery .
literature
- Gerhard Stenzel : From castle to castle in Austria. Kremayr & Scheriau, Vienna 1976, ISBN 3-218-00288-5 , p. 205, Obergrafendorf, southwest of St. Pölten, Fridau Castle
- Fridau. In: Bundesdenkmalamt (Ed.): The art monuments of Austria - Lower Austria south of the Danube, in two parts. Part 1: A – L. Verlag Berger, Horn 2003, ISBN 3-85028-364-X , pp. 456-458.
Web links
- Kulturverein Schloss Fridau
- Pictures from Fridau Castle (Flash plug-in required)
- Entry via Fridau (Obergrafendorf) on Burgen-Austria



