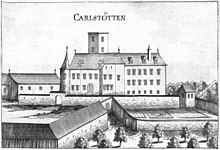Karlstetten Castle
The former Karlstetten Castle is located in the Lower Austrian market town of Karlstetten about eight kilometers northwest of St. Pölten in the Mostviertel . The core of the simple building is from the late Middle Ages , but its current appearance is the result of reconstruction work after the Second World War and a restoration in the 1990s. The building is a listed building and has been used as a municipal office since 1998 .
history
With Gottschalk von Karlstetten ( Gottscalch von Karlsteten ) a ministerial of the Counts of Formbach was mentioned in a document in 1126 , which was named after his property. Members of his family who lived later, such as Wilrad von Karlstetten ( Wilradus von Carlstettin ) mentioned in a document in 1157 , then served the Counts of Peilstein and the Counts of Schalla . In 1209 a Heinrich von Karlstetten was mentioned in a document. He named himself after another family owned by Doppel. The Dopplers sold the Karlstetten rule in 1515 to the von Zinzendorf family, who were related to them . The property sold this in 1643 to Hans Cyriak von Traun, who sold it to Hans Seifried von Laßberg in 1650 .
Destroyed by the Turks in 1683, the castle was rebuilt under the Barons of Laßberg . In 1728 it came back to the von Zinzendorf family. When this died out in the male line with Karl von Zinzendorf in 1813, Karlstetten came into the possession of Karl's great-nephew Heinrich August von Baudissin . He took the name and coat of arms of his great-uncle and from then on called himself Graf von Baudissin-Zinzendorf-Pottendorf. At that time the castle was in serious disrepair. The two towers depicted in an engraving by Georg Matthäus Vischer from the 1670s had already collapsed. In 1815 one wing of the building was completely laid down and replaced by a new building. In 1912/1913 the Counts Baudissin-Zinzendorf-Pottendorf sold Karlstetten Palace to Baron Candid von Suttner. Under him a thorough renovation took place inside and the extension of the top floor. In 1920 the Bavarian industrialist Franck bought the property.
The castle was badly damaged during the Second World War. The main house, which is still standing today, lost its entire facade decoration, and the palace wing, which was built in 1815, was completely destroyed. In 1945 the Russian occupation forces confiscated the castle as German property. After the Russians left, the run-down building came into the possession of the municipality of Karlstetten in 1955. Initially, apartments were set up in it, but the condition of the existing building was so bad that all the outbuildings of the castle had to be demolished. In 1994/1995 the municipality had the main house repaired and restored so that it could then be used as a municipal office. The interior was completely changed and a low, modern wing was added to the building on the east side at a right angle.
description
The only remaining building in the palace complex is the former main house. It stands directly west of the parish church of Karlstetten at Schloßplatz 1. At first glance it looks like a rectangular building, but its floor plan is minimally L-shaped. The basic structure goes back to the late Middle Ages, but was radically changed in the 19th and 20th centuries. The three storeys of the building are closed off by a tiled hipped roof that rests on a massive eaves cornice . The former façade on the west side is divided into six axes by rectangular windows and no longer has any special architectural decoration, as this was lost due to damage in the Second World War. Nevertheless, the west facade is the only component that is still originally from the 18th century. Profiled cornices running around the building mark the position of the floors. The outer walls have a light paint finish that differs only slightly from the white painted window and door frames . On the east side of the main building is a low, single-axis east wing, which was built in 1994/1995.
In front of the castle there is an old summer linden tree on the west side , which has been under protection as a natural monument since May 1955 .
literature
- Bundesdenkmalamt (Ed.): Dehio manual . Lower Austria south of the Danube . Part 1: A to L. Berger, Horn / Wien 2003, ISBN 3-85028-364-X , p. 901.
- Georg Clam Martinic : Austrian Castle Lexicon. Palaces, castles and ruins. A & M, Salzburg 2007, ISBN 3-902397-50-0 , p. 142 ( digitized version ).
Web links
- Entry over the Karlstetten Castle to Burgen-Austria
Individual evidence
- ↑ Bundesdenkmalamt (Ed.): Lower Austria - immovable and archaeological monuments under monument protection. January 23, 2019, p. 169 ( PDF ; 1.3 MB).
- ↑ a b c d Entry about Karlstetten Castle in Burgen-Austria , accessed on September 10, 2019.
- ^ A b c Georg Clam Martinic: Austrian Burgenlexikon. Palaces, castles and ruins. 2007, p. 142.
- ↑ Grete Klingenstein, Eva Faber, Antonio Trampus: European Enlightenment between Vienna and Trieste. The diaries of Governor Karl Graf von Zinzendorf 1776–1782. Index. Böhlau, Vienna / Cologne / Weimar 2009, ISBN 978-3-205-77792-2 , p. 96 ( digitized from De Gruyter (subject to charge)) .
- ↑ Bundesdenkmalamt (Ed.): Dehio-Handbuch. Lower Austria south of the Danube. Part 1: A to L. 2003, p. 901.
- ^ Gerhard Stenzel: From castle to castle in Austria. Kremayr & Scheriau, Vienna 1976, ISBN 3-218-00288-5 , p. 188.
Coordinates: 48 ° 15 ′ 31.1 ″ N , 15 ° 33 ′ 56.6 ″ E


