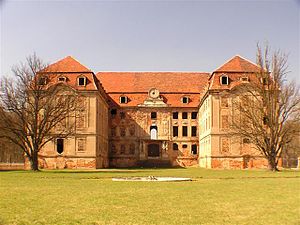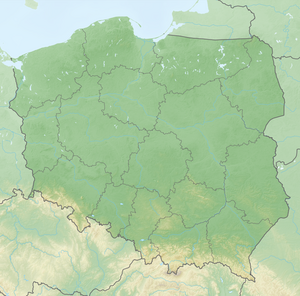Pförten Castle
| Pförten Castle | ||
|---|---|---|
|
facade |
||
| Creation time : | 1680 | |
| Castle type : | Location | |
| Conservation status: | ruin | |
| Place: | Brody | |
| Geographical location | 51 ° 47 '10.5 " N , 14 ° 46' 19.3" E | |
|
|
||
The Castle Pförten is a palace complex in the style of Rococo in the Polish village of Brody , former city Pförten in the Lower Lausitz .
history
The castle was built in 1680 by Count Ulrich Hipparchos von Promnitz on the site of the medieval Pförten castle. From 1741 to 1749 it was rebuilt in the Rococo style for Count Heinrich von Brühl based on designs by Johann Christoph Knöffels . In the following years it was a preferred residence of Count von Brühl.
In 1758 the castle was burned down by Prussian troops on the orders of King Friedrich II . A restoration took place around 1858. It was rebuilt from 1919 to 1924. In 1945 the castle was damaged again.
The renovation of the palace began in the summer of 2013 after the outbuilding and park had already been partially restored.
description
The castle is a three-story horseshoe-shaped representative building, which is surrounded by a castle park and two gentlemen's houses.
lock
Layout
The floor plan of the castle given by the previous building remained unchanged. According to Knöffel's plans, a new main staircase was added to the side of the vestibule . In addition, the extended wings were each given a staircase for internal connection behind their front side. Knöffel had to adapt the very large rooms of the old castle to the changed living requirements by means of fixtures and subdivisions. The representative rooms on the first floor facing the garden remained unchanged in their dimensions. The remaining parts of the castle underwent fundamental changes; Knöffel hid the rooms behind it by means of a narrow central corridor with side stairs.
Stairwell
The three-flight staircase of the main staircase designed by Knöffel was located on the side of the vestibule without any axial references . It also had a step parallel to the central axis of the house. At the stairwell the stairs were supported by pillars. The pillars on the middle run were rounded, as was the connection of the steps, so that there was a visual transition from one run to the other.
Statues
Statues by Johann Gottfried Knöffler adorned the building, two groups of atlases flank the main portal to this day and support the balcony above.
Castle facade
On the narrow sides of the castle wings, the cornice split open, with the lower profiles running horizontally, while the upper ones are in the form of a segmental arch. The resulting fields were provided with building inscriptions.
Interior decoration
The staggering of the walls in delicate protrusions and recesses formed the basic structure of the wall structure inside. This wall structure went back to the so-called Joachimstein wall development . As a new element, Knöffel added the alternation of wide and narrow fields, divided into a base and a wall zone above. Knöffel does not suggest an entablature in its interior decoration, so the conclusion was only a simple cornice, which was torn open in the middle and curved upwards, so that here too cartouches mediated between wall and ceiling at these points.
so-called Joachimstein wall development (Joachimstein Castle, Knöffels draft for an interior decoration)
The wall elevation of a cabinet in Schloss Pförten also showed the interior decoration typical of Knöffel. The wall was divided by fields, whereby, due to the small dimensions of the room, an alternation of narrow and wide fields was dispensed with. Her decoration was made through pictorial representations, and the use of the rocaille was limited to the framing, with frame and picture functions being strictly separated from one another.
park
Cavalier houses
The main cornice of the cavalier houses rising in a semicircle emphasizes the passage below in the central axis.
Sandstone sculptures
The sandstone sculptures in the park were also created by the Dresden court sculptor Gottfried Knöffler .
In the European Park Association
In 2010, the Schlosspark Brody became one of four founding members of the European Park Association Lusatia From Count Brühl to Prince Pückler . Further members are the Fürst-Pückler-Park Bad Muskau , the Ostdeutsche Rosengarten Forst and the Fürst-Pückler-Park Branitz . Five more parks have been part of it since 2017.
literature
- Walter Hentschel, Walter May: Johann Christoph Knoeffel. The architect of the Saxon Rococo. In: Treatises of the Saxon Academy of Sciences in Leipzig, Volume 64, Issue 1, Akademie-Verlag Berlin 1973
Individual evidence
- ^ "Niederlausitz aktuell" from August 26, 2013, accessed on September 25, 2013
- ↑ Hentschel / May 1973, p. 66f.
- ↑ Hentschel / May 1973, p. 76.
- ↑ Hentschel / May 1973, p. 87.
- ↑ Hentschel / May 1973, pp. 95f.
- ↑ Hentschel / May 1973, p. 98.
- ↑ Regina Weiß: Park Association draws larger circles in: Lausitzer Rundschau June 14, 2017, Weißwasser edition, accessed on March 3, 2018
- ↑ Rolf Ullmann: Four became nine ( memento of the original from September 8, 2018 in the Internet Archive ) Info: The archive link was inserted automatically and has not yet been checked. Please check the original and archive link according to the instructions and then remove this notice. in: Sächsische Zeitung February 26, 2018, accessed on March 3, 2018
- ↑ (hnr.): Lausitzer Parkverbund grows from four to nine in: Der Märkische Bote March 3, 2018, Senftenberg u. Surrounding area, accessed on March 3, 2018









