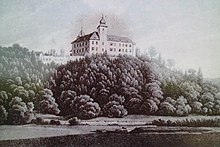Weissenegg Castle
The Weißenegg castle located in the district Dillach in the village Fernitz-Mellach in Styria . The history of the property goes back to the end of the 13th century. It is now privately owned.
location
The castle is located in the former municipality of Mellach , Schlossweg 1. It stands on a steep hill on the southern edge of the Graz basin .
history
At the end of the 13th century Konrad von Thurn built a fortified seat called "Thürndl" on the site of today's castle. Between 1363 and 1456 it was a fiefdom of the Counts of Cilli . In 1505 the property came to Jörg von Weissenegg. His family expanded the military seat into a castle. It was owned by the estate until the 17th century. From the 17th century until 1923 there were frequent changes of ownership. Between 1923 and 1981 the castle was owned by the Counts of Trauttmansdorff . Today it is still privately owned.
architecture
The castle is a three-storey building around a rectangular inner courtyard and the floor plan of an irregular pentagon. The arcades in the inner courtyard with arcades and sgraffito decoration from the 16th century. The core of the north-west tower dates from the 13th century, part of the western wing from the 15th century, the arcades from the 16th century. Two square towers were added to the east and west of the castle. At the end of the 19th century, the western tower received a crenellated wreath instead of the original onion dome . The entrance gate to the inner courtyard is on the north side of the building. The former neck ditch with a bridge to the gate was leveled. The strength of the inner courtyard wall of the north wing suggests that it was originally an outer wall, adjoining the north-west tower, probably the former keep. Parts of a battlement have been preserved in the eastern wing . Parts of the former bastions were and still serve as retaining walls. In the driveway there is a coat of arms stone by Maximilian Trauttmansdorff from the first third of the 17th century.
The north and east wings were expanded at the beginning of the 17th century. Wooden tram ceilings from this time have been preserved in the north wing . There are stucco ceilings from 1771/72 in the southern and western wings . A special feature is the room with an illusionistic wall painting by Franz Moser 1784, which depicts exotic river landscapes and gazebos in the corners, in the west wing.
The castle chapel dates from the end of the 17th century. She received a measurement license in 1698 . The room is spanned by a mirror vault with stucco work by J. Antonio Quadrio , whose signature is under the window. Painted scenes from the Old Testament are depicted in the stucco fields. The altar sheet of the black and gold painted altar, made at the end of the 17th century, depicts John the Baptist . The bell of the chapel was cast in 1693 by Florentin Streckfuß.
At the entrance to the castle there is a statue of Mary and Child from the middle of the 17th century. It comes from the Palais Trauttmansdorff in Graz and was restored in 1955.
literature
- Federal Monuments Office (ed.): Dehio Graz . 2nd Edition. Berger, Horn / Vienna 1979, ISBN 3-7031-0475-9 , pp. 605-606 .
Web links
- Entry via Weissenegg (Styria) to Burgen-Austria
Coordinates: 46 ° 54 ′ 38.6 ″ N , 15 ° 29 ′ 39.5 ″ E


