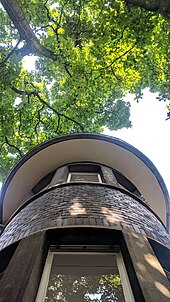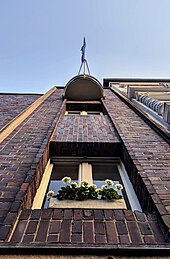Sittardstrasse 63
The house at Sittardstrasse 63 in the center of Mönchengladbach , also called Haus Irskens , was built between 1933 and 1934 for the textile manufacturer Michael Irskens. The design comes from the Mönchengladbach architect Hubert Rademacher and includes various stylistic influences, e.g. B. New building and streamlined modernity . The building was entered in the monuments list of the city of Mönchengladbach on January 23, 2018 under the number S 016 .
location
The house stands on the property at Sittardstraße 63 in the northern section of the street, the old road connection already existed in pre-industrial times, i.e. before the middle of the 19th century. Only with the construction of the Königsplatz - today's Bismarckplatz - in the course of the commissioning of the Centralbahnhof (1851–1907) did the Bahnhofstrasse leading to the Bökel, today's Bismarckstrasse, emerge. It became the backbone of the geometric urban expansion decided and implemented by the city council since 1863, from which today's Wilhelminian-style district developed. Since then, Sittardstrasse has connected the northern part of today's Bismarckstrasse and Regentenstrasse via Kaiserstrasse with the station area in the south on the former Crefelder Strasse, today's Hindenburgstrasse. The residential building at Sittardstraße 63 closes off a row of six buildings on the southwest side of Sittardstraße. Until the second half of the 20th century there was a gas station south of it at the confluence of Sittardstrasse and Kaiserstrasse. Today the area is used as open space.
architecture
Outside
It is a one-sided, eaves-standing , three-storey residential building with a facade made of high-fired, red-blue-purple bricks under a roof that is hipped on one side . The merging of basic geometric shapes (cube, cylinder, rectangle, circle) characterize the appearance of the building. The roof is covered with dark engobe bricks. The basement is accessible from the pavement at ground level. In it lies the entrance to the house, framed by an artificial stone frame, which is accompanied on the northwest side by a small, tall, rectangular twin window and on the southeast side by the entrance to the garage. The garage is closed with a four-part steel gate from the construction period, which can be opened inwards in two wings. Four exposures, each secured with three parallel steel rods, illuminate the garage. Two ventilation slots per door element ensure the exchange of air in the garage. The garage door is flanked by two round windows in a radially aligned roll -up layer with grilles arranged in a cross and applied steel rings. The garage entrance is laid out with small pavement in the area of the sidewalk . The Schrammbord is made of basalt lava stone. The entrance to the house with its original wooden door, large pane of glass and geometrically designed grille has a surrounding artificial stone frame that opens wide in the side walls and constricts in a funnel shape towards the front door. The lintel of the door frame is designed as a narrow roof . The front door and accompanying twin window are covered by a delicately protruding concrete canopy. From the level of the window sills on the ground floor, a cornice made of artificial stone takes up almost the entire width of the facade . It separates the ground floor basement from the mezzanine floor . To the south, the cornice also covers the storey- high enclosure wall that develops from the basement: the outer wall closes with a quarter-circle arch and merges into the enclosure wall that runs along the property line. There is a garden gate in it. The cornice bends at right angles into a vertical pilaster strip above the north-eastern door jamb of the house entrance . It frames a narrow wall zone extending over three floors of the building into the roof area. This component contains a double-casement window in each of the two upper floors and a small exit with a semicircular protruding balcony in the attic, the railing of which is formed from four steel tubes that take up the curve. The window and balcony door lie in a facade level set back by the width of a stone, which emphasizes the vertical design element of this component with bricks placed on edge and closes above the door in a semicircular floor enclosed by a strip of brick. A wide frame made of horizontally offset bricks surrounds this facade zone, which extends over three floors, with its windows.
On the south-eastern corner of the house on the street side, a cylindrical, semicircular component closes the building off from the garden on both main floors. The two living rooms are illuminated through four narrow, high-rectangular windows that are combined to form a ribbon of windows. Surrounded by a narrow artificial stone frame , the wide partition walls between the window openings set a strong accent. Towards the roof, this bay-like projecting component is closed off with a projecting and flat cantilever plate with a curtain-type gutter. A jamb leads to the eaves of the street-side facade, which is supported by a box gutter. The roof, which is set back on the upper wall end, connects to the higher neighboring building.
The southeastern facade facing the garden has no window openings. The only design element is the artificial stone cornice that runs around from the street side. It merges into the renewed cover of the terrace parapet facing the garden . Smaller war-related damage to the facade can still be seen today. The facade of the house, which faces south towards the garden, is designed in a three-dimensional manner by adding protruding and recessed cubic components. On the ground floor, an outside door leads from the kitchen to the basement terrace that extends over the entire width of the house. Almost in the middle, an outside staircase with brick parapets leads into the lower garden. The basement can also be reached from outside via a cellar staircase. On the upper floor there is an exit reaching half the width of the house with a railing made of horizontal steel bars. A small dormer with a rectangular, three-part window is placed on the lower roof surface directly on the neighboring building. Narrow rectangular window openings and doors on the terrace or exit open the interior to the garden. The street-side front door, the neighboring garage door and the windows (see inside: three fitschen and olives ) and doors (see inside: fittings) have been preserved in their original state.
Inside

From the house entrance you can reach the mezzanine floor via an internal staircase, which is covered with floor slabs and accompanying plinth cladding made of Solnhofer limestone . The surrounding rooms (living rooms, kitchen, toilet) and the internal staircase leading to the upper floors are accessible from a small hallway . The original floor plan structure has been preserved on both floors. Passages with door frames and door leaves made of light-colored wood lead into the rooms. The door leaves on the ground floor have a surrounding frame, in each of which five glass inserts with an ice flower structure are inserted, horizontally structured by wooden profiles. Like the handle sets belonging to them, they are original. Switches and sockets have been renewed in black Bakelite . The floors were covered with monochrome linoleum . A four-flight wooden internal staircase around a central stairwell opens up the building. A handrail is attached to a closed lower part of the parapet over three brackets. The steps, as well as the rooms on the upper and attic floors, are covered with red wooden floorboards. The modernized bathroom features light yellow tiles and a porcelain double washbasin from the era. The floor covering made of square Solnhofer tiles has been renewed. The interior walls are predominantly white, with individual ceiling mirrors in a contrasting color. A wall surface on the ground floor that was exposed as a diagnosis window documents an earlier version of the room.
Usage history
After completion in the course of 1934, the building became usable on October 15 of that year. Irskens initially lived in the house himself. But shortly after the end of the war in 1945, the dentist Claus Victor moved into the building as a tenant. Irskens founded a textile factory for the production of trousers in 1921. After his death, his sons Jakob and Engelbert took over management of the company. After the death of Engelbert Irskens in 1970, Catherina Hepfer took over the responsibility, in 1995 her son Michael Irskens followed in the fourth generation. 1961 appeared in the building files Maria Irskens (born August 15, 1909) as the owner. Claus Vicktor continued to live in the house. On August 1, 1961, the Ignaz Wilke company applied for the installation of an oil firing system . A week later, L. & P. Lersch (Kesselschmiede und Apparatebau) certified the proper installation of a steel tank for storing heating oil in the building. Maria Berendes (re. Irskens née Weckop), who at that time lived at Gartenstrasse 28 in Düsseldorf, was the owner of the house in 1965. On February 5, 1965, Alois Hoven (wholesalers in watches, gold goods, jewelery, cutlery and silver goods), Königstrasse 68 in Rheydt, applied for permission to install an illuminated advertising display with an external clock. In 1966, the application for the assembly of an "ACORN" chewing gum machine from Stahlberg, which actually consisted of two separate vending machines , followed. In 1972 Heinrich (called Heinz) and Marianne Dohmen are proven as owners. Her heirs sold the house to new owners in 2016/2017.
Goldfish in the pothole
In 2018 Maren Dörwaldt installed a sculpture of a goldfish in a pothole on the parking strip in front of the house.
Monument value
The house is located east of Bismarckstraße in the Wilhelminian expansion area of Mönchengladbach on the historic road connection, now known as Sittardstraße, from Gladbach's pre-industrial times at the beginning of the 19th century. Erected on an undeveloped inner-city parcel in 1933/34, the residential building, designed based on the New Building style, documents the fundamental change in the architectural conception of the first half of the 20th century to modern, purist forms of design. The building shows itself - outside and inside - in a remarkably original state of preservation (see description). It exemplarily documents the living culture of the upper middle class (textile manufacturers) from the middle of the first half of the 20th century. The house's architect, Hubert Rademacher, has so far only appeared with very few construction projects (residential buildings) alongside this property. Nonetheless, these buildings show a modern design claim, which is in contradiction to the ideas of the folk-shaped building trade that was enforced during the Third Reich (Bauhaus closed in 1932, relocation to Berlin, final closure in 1933). The recently carried out renovation measures show the particular sensitivity and the great expertise with which the new owners recognized, preserved and expertly refurbished the largely original equipment and design elements. The building is both an outstanding example of the residential construction of the upper middle class at the time of its construction and of the current way of dealing with historical architecture at the beginning of the 21st century.
Individual evidence
- ↑ Monuments list of the city of Mönchengladbach , p. 60 ( online as PDF)
- ↑ Mönchengladbach: “Germany's most beautiful pothole” is allowed to stay . In: Der Spiegel Online . July 23, 2018 ( spiegel.de [accessed November 5, 2018]).
- ↑ @tagesschau on Instagram: “Germany's most beautiful #punchhole” has been preserved for posterity. The road crater in # Mönchengladbach was ... Retrieved on November 5, 2018 .
- ↑ Description of historical monuments by the Lower Monument Authority of the City of Mönchengladbach from January 22, 2018.
Coordinates: 51 ° 11 ′ 55 " N , 6 ° 26 ′ 24.7" E




