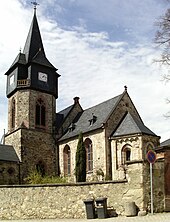St. Gangolf (Kohren)
The Protestant town church St. Gangolf is a church in the transitional style between late Romanesque and early Gothic in Kohren-Sahlis in the district of Leipzig in Saxony . It belongs to the parish Kohren-Sahlis in the parish Kohrener Land of the Evangelical Lutheran regional church of Saxony .
History and architecture
The Church of St. Gangolf is a church from the beginning of the 13th century, located on a hill north of the market, which despite various changes has a uniform appearance. The patronage is proven as early as the 13th century. The transitional style structure was vaulted in the second half of the 15th century, removing the upper aisle from the nave and adding the buttresses. Further alterations were made around 1690. The church was structurally supplemented in 1878/79 by Gotthilf Ludwig Möckel and given a new Romanesque interior.
The church is a plastered quarry stone building on a slightly warped floor plan with a retracted choir that closes with three sides of a hexagon and is structured with corner pilasters and blind arcades. The combination of round arched windows and pointed arches is characteristic of the transition style, which is rare in the region. The side aisles already show early Gothic tracery windows. The tower was built over the eastern yoke of the south aisle, which was not originally intended for this purpose, and shows an octagonal upper floor with a final wooden structure from the period 1878/79. In the same year the vestibule on the west side, the sacristy on the east side and the entrance building on the south side were built in neo-Romanesque forms.
The interior of the three-aisled and three-bay nave is determined by the contrast between the high central nave and the low side aisles. In the central nave, a parallel rib vault is drawn in on squat pillars. The vault beginners are provided with plastic representations of people, animals and plants, the keystones with reliefs (maker's mark, Agnus Dei , Christ and double-headed eagle). The side aisles are finished with cross rib vaults, the eastern yoke of the south aisle shows curly ribs in a four-pass shape. The two choir bays are covered with barrel vaults. On the north side of the choir there is a patronage box , in the central nave above the northeastern arch the so-called pottery box with a staggered three-part round arch group, which dates from the time of construction.
Furnishing
In addition to the neo-Romanesque furnishings, there is a Mannerist epitaph altar, the late Gothic tabernacle from the end of the 15th century with a relief of Agnus Dei in the choir and several tombs in the tower hall. The epitaph altar from 1616 for Wolff von Löser has a richly decorated structure in the manner of Johann de Perre. The predella is provided with a representation of the Wolff von Lösers family, in the main field the Last Supper is shown flanked by heraldic shields. The side panels show the Annunciation, the birth and the resurrection of Christ, and finally the Last Judgment is shown.
Three classicist tombs have been preserved in the tower hall , including the artistically valuable tomb of George Leberecht Crusius († 1805) made of black marble with a relief bust of the deceased made of white marble.
The organ is a work of the Walcker company from 1879 with 14 stops on two manuals and a pedal .
literature
- Georg Dehio : Handbook of the German art monuments. Saxony II. The administrative districts of Leipzig and Chemnitz. Deutscher Kunstverlag, Munich / Berlin 1998, ISBN 3-422-03048-4 , pp. 436-438.
- Fritz Löffler : City churches in Saxony. 4th edition. Evangelische Verlagsanstalt, Berlin 1980, p. 218.
Web links
Individual evidence
- ↑ See the collection of pictures of the organ information boards at Wikimedia Commons.
Coordinates: 51 ° 1 ′ 11 ″ N , 12 ° 36 ′ 12.1 ″ E



