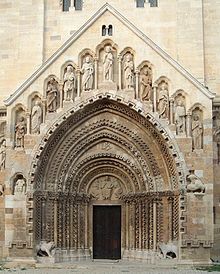St. George (Ják)
The Roman Catholic Church of St. George in Ják in Szombathely (Szombathely) was in the early 13th century as a Benedictine - abbey church built. The late Romanesque basilica with rich sculptural decorations is one of the most important preserved buildings of its era in Hungary .
history
The church and abbey were donated in 1214 by Márton (Martin) from the regional aristocratic Ják family. The Mongol storm (the Tartars invaded Hungary in 1241) interrupted construction work. The abbey church was therefore only consecrated in 1256 by Bishop Amadeus II of Győr . It is thanks to its remoteness that it has remained almost undamaged to the present after the dissolution of the Benedictine convent. A comprehensive restoration took place from 2002.
When the historicist ensemble Vajdahunyad Castle was created for the exhibition for Hungary's millennium in 1896 in the Budapest City Park , the castle chapel (" Ják Chapel ") received a copy of the Romanesque portal of St. George.
Building
The St. George's Church is a three-aisled basilica without a transept. Its Romanesque basic shape already shows a number of pointed arches and other features of the early Gothic , as well as traces of changes from the post-Gothic period. The nave comprises four bays with ribbed vaults and opens into the choir with round apse and two side apses in the east . In the west is a massive westwork with two square towers that shape the appearance of the church. Between them is the main portal, the most ornate part of the building. Just as many round and pointed arched, richly ornamented arcades vault over six pairs of columns. The tympanum contains a relief of the Pantocrator with adoring angels. In the gable there are niches with full sculptures of Christ and the apostles. Inside, the figurative capitals are remarkable, which are considered to be "among the most beautiful Romanesque ornaments". Little has survived from the once important frescoes .
Parts of the curtain wall of the monastery buildings as well as the St. Jacob's Chapel to the west of the abbey church have been preserved. This, built around 1260 in the Romanesque style, is a central building in the form of a Greek cross , the arms of which are formed by two-thirds circular apses . The interior decoration was baroque in the 18th century .
literature
- Balázs Dercsényi among others: Catholic churches in Hungary. Hegyi & Társa Verlag, Budapest 1991, pp. 130-133, 278
- Dezső Dercsényi: Romanesque architecture in Hungary. Corvina, Budapest 1975, pp. 203f, figs. 131–138
- Rudolf Eitelberger : Sct. Ják . In: Gustav Heider u. a. (Ed.): Medieval art monuments of the Austrian imperial state . First volume, Stuttgart 1858, pp. 82-89
- Anneliese Keilhauer: Hungary. DuMont art travel guide. DuMont Buchverlag, Cologne 1990, pp. 248-250
Web links
- Hungary - the West - Ják (St. Georgen) (Reise-ziel-online.de)
- Ják Church and Saint James' Chapel (gotohungary.com, English)
Individual evidence
- ↑ a b floor plan
- ↑ Eitelberger p. 84
Coordinates: 47 ° 8 ′ 21.8 " N , 16 ° 34 ′ 56.5" E


