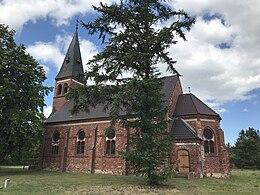St. Johannis (Hintersee)
St. Johannis is a Protestant hall church in Hintersee , a community in the district of Vorpommern-Greifswald in Mecklenburg-Western Pomerania . The church belongs to the parish Ahlbeck (sand bath) of the provost in Pasewalk Pomeranian Protestant parish of the Evangelical Lutheran Church in Northern Germany .
location
Landstrasse 28 is a village road coming from the east into the village. There it branches off, also as a village street, both north and south. The church is located southeast of this intersection on a property that is not fenced .
history
The building was built in 1899.
Building description
The building was essentially made of reddish brick . The choir has moved in and has a five-eighth closing . Between each field there is a double stepped buttress . The windows are let into the fields in the upper half. They are surrounded by an ogival frame. In the upper area is a circular ox-eye , underneath two coupled, pressed-segment arched windows. At the transition to the roof there is a German band in each field and a circumferential, triple stepped cove .
The nave has a rectangular floor plan. At the transition from the north side of the choir to the nave is a small sacristy . It has a rectangular floor plan and a pointed arch-shaped, centrally mounted window on the north and east side. The nave is divided into four fields by three buttresses, which are also stepped twice. In each field there is a window that takes up the formal language of the choir windows. However, the window to the west has three coupled openings. There is also an extension on the south side, but this does not extend beyond the boundaries of the choir. There are four large windows in each of the four fields, whereby the one to the west has been slightly changed compared to the other windows.
The church tower has a square floor plan and is strongly drawn in opposite the nave. It can be entered from the west through a large, pressed segment-shaped portal. This is framed by an ogival panel in which another ox-eye has been placed in the middle. On the north side is a small extension with an ogival window on the west side. On the south side is a two-story extension with which the tower can be entered from the outside through a door on the south-west side. While the north and south facades of the tower were designed simply and without windows, the west side is decorated with three large panels. They reach as far as a cornice , above which two arcades in the shape of segmental arches can be seen on each side . Above is a frieze that is open at the bottom. Above that follows a pointed pyramid roof , which ends with a tower ball and cross.
Furnishing
The church furnishings are all from this period. The organ built Barnim Grüneberg the early 19th century. Two bells hang in the tower; one from 1899 and an older one that could have come from a previous building.
A memorial to the southwest of the building commemorates those who died in the First World War .
Web links
- Report on the creation of the monument lists as well as on the administrative practice in notifying the owners and municipalities as well as on the handling of change requests (status: June 1997)
Coordinates: 53 ° 37 ′ 38.7 " N , 14 ° 15 ′ 43.5" E

