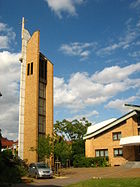St. Joseph - St. Luke
The Church of St. Josef and St. Lukas is the main parish church of the Roman Catholic parish of St. Josef - St. Lukas Neubrandenburg in the Neubrandenburg deanery of the Archdiocese of Hamburg . Civil engineer Ulrich Müther ( Binz ) designed the two double-curved Hypar shell roofs of the nave and the rectory and architect Dietrich Otto (Binz) designed the three structures. The building ensemble is a listed building .
history
After the end of the Second World War , the Catholic community in Neubrandenburg grew so much through war refugees and expellees that the previous church of St. Joseph became too small. In addition, the old church stood in the way of a planned and then not realized street expansion. After many years of negotiations with the city, approval for a new building was not granted until the 1970s and the municipality was offered building land on the outskirts of the city. The Heidmühle was located at the new location in Heidmühlenstraße until 1960.
According to the plans of the architects Dietrich Otto (preliminary design) and Erhard Russow (implementation planning), Ulrich Müther's construction company began construction in 1977. The interior was designed by the architect Harald Heyde, the glass work by Christof Grüger . The church consecration was carried out on October 18, 1980 by Bishop Heinrich Theissing .
The city has the church on the list of architectural monuments in Neubrandenburg .
building
The two roofs are double-curved shell constructions . Erhard Russow loosened up the first draft with an almost closed clinker wall to the current exterior facade with vertical ribbon windows that let in much more light and air.
The structurally solitary church tower ( campanile ) is located northwest of the nave. He is 28 meters high. The ringing consists of four bells .
On the church property there are various social institutions next to the rectory - right next to the church.
See also
literature
- Volker Schmidt : Neubrandenburg. A historical guide. Hinstorff, Rostock 1997, ISBN 3-356-00726-2 , p. 101.
Web links
- Literature about St. Josef - St. Lukas in the state bibliography MV
- pfarrei-sankt-lukas.de - Parish Sankt Lukas in the pastoral area of Neubrandenburg
- Ulrich Müther, St. Josef - St. Lukas Neubrandenburg and Hypar shell roofs. In: nur-beton.de , 2019 / October 19, 1977, with picture gallery.
Individual evidence
- ↑ a b Ulrich Müther, St. Josef - St. Lukas Neubrandenburg and Hypar shell roofs. In: nur-beton.de , 2019/1977 , with picture gallery, accessed on November 16, 2019.
- ↑ Photo: Two church roofs. In: nur-beton.de , 2019.
- ^ Frank Wilhelm: When the building combine built a tower for the unloved Catholics. In: Nordkurier , May 27, 2019, only the beginning of the article free.
Coordinates: 53 ° 33 '15.5 " N , 13 ° 16'31.3" E



