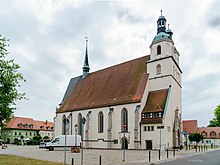St. Laurentius (Pegau)
The Protestant town church St. Laurentius is a late Gothic hall church in Pegau in the Saxon district of Leipzig in Germany . It belongs to the Evangelical Lutheran Parish of Pegau in the Evangelical Lutheran Regional Church of Saxony and shapes the cityscape of Pegau.
History and architecture
The city church Pegau was founded as the city church of the old town of Pegau probably before 1189 by the abbot Windolf of the Benedictine monastery St. Jakob in Pegau . After it was destroyed in the town fire in 1382, it was rebuilt in the 15th century. In 1408 the north aisle and in 1463 the south aisle were laid out. Further renovations took place in 1494 and 1521.
The church was partially destroyed in the Thirty Years War in 1644 and restored in 1660. During a redesign in 1701, two galleries were built. Further renovations of the interior took place in 1702, 1727 and 1853. In 1934/35 the interior was renovated by architect Richard Wagner, later in 1980–1988 and most recently in 2005–2007.
From the first Romanesque building, the transverse rectangular west building built in stone was preserved, which was raised in brick masonry. Late Gothic windows are built into the top floor. It closes with octagonal essays crowned with curved hoods and lanterns . A rich, late-Gothic robe portal with a neo-Gothic Wimperg in front of it opens up the building from the west. The north portal is crowned with a keel arch . In addition to the south portal, figures of Count Wiprecht, Luther , Duke Frederick the Pious and St. Laurentius from the years 1897/98 were attached to the buttresses .
The nave, built in the 15th century, is a three-aisled hall church made of plastered brick masonry of four bays with star vaults in the central nave and net and cross rib vaults in the side aisles. Slender octagonal pillars support the arcade arches, which form a certain break between the lower aisles and the central nave. The north aisle shows irregular three-beam shapes due to the divergence of the buttresses and arcades. The single-nave choir with a mixed form of star and parallel rib vaults ends in a five-eighth closure . The side aisles are lit by two-part, the choir by three-part slender pointed arched windows with fish-bubble tracery. The building is closed by a uniform gable roof, which is provided with a roof turret.
Furnishing
The three-storey altar from 1621 by Jakob Meyhart is richly decorated with cartilage and shows a characteristic Protestant pictorial program in five paintings by the painter Jacob Wendelmuth. In the middle panel there is an allegory of salvation based on an engraving by Jost Amman (1585), above it the crucifixion, the resurrection and the ascension of Christ . The figures of Moses and the apostle Paul , King David and John the Baptist are arranged on the side.
The carved pulpit from 1616 is equipped with the statues of Christ, the Evangelists and the church patron Laurentius on the pulpit and on the pulpit door also with paintings by the painter Jacob Wendelmuth. A crown-like sound cover is crowned by Christ with the victory flag.
An ornate stone sacrament house from around 1460, possibly a work by a Rochlitz construction company, has been preserved in the choir. A painting by a Bohemian master from the early 15th century shows the crucifixion of Christ. A larger than life crucifix was created at the beginning of the 16th century.
The organ is the work of the organ builder Urban Kreutzbach from Borna in 1855 with 35 stops on two manuals and a pedal .
A number of tombs and epitaphs from the 16th and 17th centuries have also been preserved. The most valuable piece of equipment is the sandstone cenotaph for the founder of the St. Jakob Wiprecht von Groitzsch monastery from around 1230, which was originally created for the St. Jakob monastery church, which was demolished in 1556. It is located in the chapel on the ground floor of the west building and, along with the crucifixion groups in Freiberg Cathedral and the Wechselburg monastery, is one of the most valuable pieces of Upper Saxon sculpture from the early 13th century. It was restored, redrafted and supplemented in 1869. The almost fully three-dimensional sculpture is represented as a statue and a reclining figure with sword, shield and flag in pronounced realism.
literature
- Georg Dehio : Saxony II. The administrative districts of Leipzig and Chemnitz. Deutscher Kunstverlag, Munich / Berlin 1998, ISBN 3-422-03048-4 , pp. 788–791.
- Fritz Löffler : The city churches in Saxony. 4th edition. Evangelische Verlagsanstalt, Berlin 1980, p. 229.
Web links
Individual evidence
- ↑ a b c d Church information on the congregation website. Retrieved December 3, 2017 .
Coordinates: 51 ° 10 ′ 0.2 ″ N , 12 ° 15 ′ 11.8 ″ E


