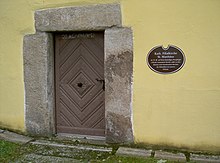St. Matthew (Altentreswitz)
The Roman Catholic branch church of St. Matthew stands on a small castle hill in Altentreswitz (Altentreswitz 21). The Romanesque church is built to the east . The patronage is on September 21 and is celebrated on the preceding or following Sunday. Since the plums on the trees near the church are ripe in autumn, the festival was previously called " Kriecherl -Kirwa". Today the church belongs to the parish community Vohenstrauss.
history
Based on soil investigations, it is assumed that the church was built on the site of an earlier castle stable from the 11th century, possibly the first seat of the Lords of Treswitz, who then moved their residence to nearby Burgtreswitz . Allegedly, during the work on the church, the remains of the foundations of a square tower were found on the current slope near the sacristy.
Bernold von Treswitz donated the properties in Altentreswitz and Burgtreswitz to the Church of the Assumption of Mary in Böhmischbruck around 1256 . This church came to the St. Emmeram monastery in 1299 , which also owned the parish of Böhmischbruck. Altentreswitz was still part of the Böhmischbruck parish in 1782. The tithe rights over Altentreswitz traditionally belonged to the parish and the Propstei Böhmischbruck .
Church building
The originally Romanesque building is a hall church with a hipped roof and a small ridge turret . The church interior is unusually high. The church is therefore also referred to as an upper floor church . It is believed that living quarters or fortified rooms were once built above the nave. The church is closed off by a retracted round apse . The church structure was changed around 1700. In the masonry there are large cuboids with which the corners were built. The door posts and the lintel are also made from three Cyclops-like stones.
In 1988 the church was renovated. The structural history investigation of the exposed masonry led to a dating to the early 12th century. Two under-plastered Romanesque windows were also discovered on the south wall of the church. These are lower than the two windows built in the Baroque period .
Five phases of construction are scheduled for the church. During the first construction phase, small, well-hewn rubble stones were walled up in horizontal layers. This brickwork extends on the south side up to the height of the lintel. The Romanesque apse is also bricked up to the top of the still preserved window in this quality. The small Romanesque window at the apse of the apse, which has been shifted slightly from the center to the south, is also part of the first construction phase. In an assumed second construction phase, ashlar masonry made of significantly larger stones follows. This construction phase includes two Romanesque windows on the south side that were walled up with bricks in the Baroque period . This masonry extends to a height of about 5 m. Then, in a third construction phase, a section of wall almost one meter high follows in the front area of the two side walls, which was apparently built from reused hewn rubble stones, but with much less care. A fourth construction phase includes a piece of wall about 2 m high, which consists of roughly broken stones and field stones that are very irregularly built. In a fifth building phase in the late 17th century, the large baroque windows were broken out and walled with bricks. The addition to the sacristy is also from the Baroque period. Clearly recognizable is a vertical wall joint on both sides of the longitudinal walls inside the church, which extends from the top to a height of about 4 m. This wall joint is related to the pillars, which are bricked up inside the church, and the two yokes with cross vaults that are only partially recognizable and which were probably built in as a gallery . It can be assumed whether there was a tower above this gallery.
In June 2002 the old sacristy was demolished and replaced by a new building. The villagers themselves also renewed the external plaster and applied a new color. The work was directed by architect Hans Kleierl.
Interior design
The baroque altar built on two columns from the late 17th century shows St. Matthew in Nazarene style , signed "RF 1844". He is portrayed as an evangelist with the attributes of angel and feather. The side figures represent the apostles Bartholomäus and Thomas . In the altar extract a Mary with child can be seen.
14 stations of the cross hang on the side walls . These were created around 1820 and were purchased for the church in 1998. Today there is a simple wooden gallery on the west side.
literature
- Buchbinder, Gabriele: Böhmischbrucker Almanach: 1251–2001; History & stories for the 750th anniversary of the founding of the church. Böhmischbruck, Publisher: Pfarrei Böhmischbruck 2001.
Web links
Individual evidence
- ^ Franz Winkelmann: Kathol. Filial church St. Matthew in Altentreswitz. In church guides to churches and chapels in the city and large parish Vohenstrauss. (= Streifzüge - contributions to local history and local history of the city and large community Vohenstrauß and the surrounding area, 15th year, 2000, issue 22 ), pp. 46–48.
- ↑ Historical Atlas of Bavaria, Altbayern Series I, Issue 39: Vohenstrauss. For Bavarian State History, Munich, 1977, p. 41.
- ↑ Historical Atlas of Bavaria, Altbayern Series I, Issue 39: Vohenstrauss. Komm. Für Bayerische Landesgeschichte, Munich, 1977, pp. 114 and 118.
- ↑ St. Matthäus picture gallery in Altentreswitz
- ^ Elisabeth Dobmayer: Building from the Middle Ages. onetz of September 4, 2004.
Coordinates: 49 ° 35 '8.9 " N , 12 ° 22' 4.6" E

