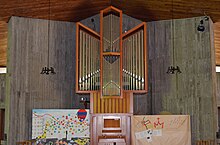St. Michael (Gudenhagen)
St. Michael is a Catholic parish church in Gudenhagen , a district of the town of Brilon in the eastern Sauerland in North Rhine-Westphalia .
prehistory
At the beginning of the twentieth century the Gudenhagen-Petersborn area was only sparsely populated. After the end of the Second World War , many refugees from the eastern regions took the opportunity to create a new life here. In 1948 there were 130 Catholics in the village. The nearest church that could be reached, the Brilon Provost Church, was about five kilometers away. A chapel building association was founded in order to be able to build one's own chapel . The foundation stone was laid on October 5, 1952. It was completed in 1953; on July 5, 1953, the chapel was given Benedict . By 1964 the number of Catholics had risen to over 800, the chapel was too small. The archbishopric authority began planning a new building in 1966. After the groundbreaking for the new church, the old chapel was demolished to make room for the new church.
History and description
The modern, tent-shaped building was built from 1968 to 1970. Johannes Reuter from Kassel won the tendered architectural competition. The foundation stone was laid in July 1969 and the foundation stone of the old chapel was built into it. The tent-like roof is supported by four external concrete pillars which, due to the difficult ground conditions, reach up to six meters into the ground. The roof consists of a glued, self-supporting wooden truss construction, it supports the wooden ceiling in the interior. The floor plan of the nave is almost square , with angled wall panels and cut corners, the square is diagonal to the property axis. The sanctuary is in the northern tip of the diagonal. It is separated by a two-part shield wall in such a way that a small baptistery is created behind it. The southern tip is delimited by a closed sheet pile wall, which creates the two entrances. The front sides of the sign walls in the entrance area are adorned with appropriate cladding in exposed concrete with pictorial representations. They show the church patron Michael, he hovers over a many-headed dragon and the world judgment. At the Last Judgment, two angels blowing trumpets are shown above and two human figures below, one of which floats upwards saved.
The churchgoers are grouped in a semicircle around the altar . A baptistery is partitioned off behind it . The bell tower stands free and consists of a high cone point on a short shaft.
Furnishing
The interior was largely made by the artist Ernst Suberg from Elleringhausen .
- The altar was carved from a block of Michelnau red lava . There is a trapezoidal recess on the bottom. A martyr's grave, also made of red lava, was placed in this through opening . It houses the relics of Saints Clement, Mansuetus, Liberatus and Maximus. Usually relics are embedded in the sepulcrum of the altar plate.
- Of particular note is a way of the cross made of wood and stone
- A large altar hanging cross , on the back of which there are 8 bronze panels with images from the life of Jesus . They are connected with filigree. The cross is 123 centimeters high and weighs about 75 kilograms. A bronze, crowned Christ is attached to the wooden cross made of oak. The cross is adorned with precious stones on both sides.
- A Madonna from 1981 completes the equipment. It stands in the interior of the separately standing bell tower.
Other equipment
- A medieval Madonna
- An ambo in the chancel
- upholstered sediles in the chancel
- An artistically designed tabernacle , which is connected to the baptismal font in the extension on the back.
- A bronze cross in the baptistery, it is adorned with stones
- In the room behind the altar there are fragments of a former crucifixion group ; opposite hangs a memorial plaque for those who died in the Second World War
organ
The used organ was reworked and set up by Anton Feith in Paderborn. The instrument with six registers stands on a pedestal in front of the inside of the southern shield wall.
Views
swell
- St. Michael Gudenhagen , publisher, Provost Parish Office Brilon, 1979
Web links
Individual evidence
Coordinates: 51 ° 22 ′ 24 " N , 8 ° 35 ′ 15.8" E



