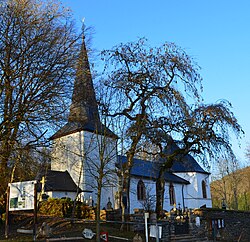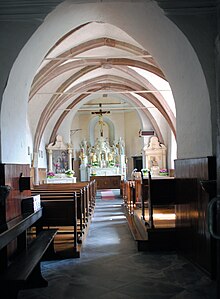St. Peter and Paul (Ouren)
| St. Peter and Paul | |
|---|---|
| Denomination : | catholic |
| Address: | Peterskirchen, Ouren |
Coordinates: 50 ° 8 ′ 32 " N , 6 ° 8 ′ 21.8" E
St. Peter and Paul is the Catholic parish church of the village of Ouren in the Belgian Eifel , which belongs to the municipality of Burg-Reuland in the German-speaking Community . It forms the core of the Peterskirchen district on the left side of the Our .
description
The church is an early Gothic building that also contains Romanesque style elements. The structure consists of plastered quarry stone masonry made of Devonian slate. In a linear arrangement, from west to east, the entrance hall, bell tower, a single-nave nave and an octagonal choir with a sacristy in the north-east follow .
Patronage
The Lords of Ouren had the church built as a separate church for their rule. They exercised the right to appoint a pastor. At times pastors have also come down to us who came directly from the Ouren family.
The Peterskirche was formerly the mother church of a district that was on both sides of the Our and to which the places Lützkampen and Harspelt belonged. The church also gave its name to the once independent hamlet Peterskirchen, which is now a district of Ouren. It can be assumed that St. Peter's Church was built near a courtyard that the Prüm Abbey used as a fief of the lords of Ouren at the time. It is therefore conceivable that the abbey could have helped found the church. The Prümmer Urbar names a lord of Ouren as a feudal man of the abbey. Coats of arms that adorn the keystones of the rib vaults show the coat of arms of the Lords of Ouren as well as the coat of arms of the Prüm Abbey. Two preserved heraldic stones from 1625 were donated by Martin von Giltingen, Herr von Ouren and his wife Margareta von Ouren on the occasion of an annual commemoration.
Building history
The founding date of the church has not been passed on, but due to the patronage of Peter and Paul it can be assumed that this could be an early, possibly Carolingian foundation.
The slate-covered west tower and the nave are based on a Romanesque building from the 12th / 13th centuries. Century back. In the nave, rebuilt but still recognizable arched windows are evidence of the Romanesque architectural style. The tower originally only had a narrow entrance on the first floor and today the sound windows are walled up.
In the 15./16. In the 19th century, under the rule of the Lords of Ouren from the House of Ouren-Malberg-Giltingen, a renovation in the Eifel Gothic style took place . The arched windows on the south wall of the nave were replaced by pointed arches, which should bring more light into the interior of the church, in keeping with the Gothic style. The north wall is windowless. It is noteworthy that the three south windows were made inconsistently. One window bears the date 1576. Colored glass pictures with ornamental or figurative representations were built into the window, like a no longer preserved glass window from the 17th century that showed Saint Quirinius of Malmedy . The ceiling was replaced by ribbed vaults , which were supported by buttresses.
In 1741 the dilapidated choir was renovated as an octagonal choir. At the same time, the entrance hall to the west of the tower was added, as evidenced by a date carved into the wedge of the choir door. The sacristy was not added until 1912.
The church itself as well as the Way of the Cross , laid out in 1896, are listed.
Furnishing
The baroque high altar with carved cheek boards dates from the 18th century. Wooden figures of the apostles Peter and Paul adorn side-mounted columns.
A Josephaltar from 1747, now used as a side altar, comes from the chapel of Ouren Castle, which was built around 1845. According to a local legend, the altarpiece was made by Peter Paul Rubens , who was a friend of the Lords of Ouren and was a guest at Ouren Castle. However, the painting is younger and does not come from the hand of a master.
The artist Josef Belling OSB made a Pietà for the right side altar and a statue of St. Sebastian .
literature
- Heinrich J. Jodocy: Some thoughts on the parish church St. Peter and Paul in Ouren. (1st chapter). In: Between the Venn and the Schneifel. August 2012, pp. 7-10.
- Heinrich J. Jodocy: Some thoughts on the parish church St. Peter and Paul in Ouren. (Part 2). In: Between the Venn and the Schneifel. September 2012, pp. 13–15.
- Heribert Reiners : The art monuments of Eupen-Malmedy. L. Schwann, Düsseldorf 1936, pp. 386-389.
Web links
Individual evidence
- ↑ Jodocy August 2012. p. 151.
- ↑ Information on the village of Ouren
- ↑ The Peters Church in Ouren ( Memento of the original from March 2, 2014 in the Internet Archive ) Info: The archive link was inserted automatically and has not yet been checked. Please check the original and archive link according to the instructions and then remove this notice.
- ↑ Ouren - Sights ( Memento of the original of September 24, 2015 in the Internet Archive ) Info: The archive link was automatically inserted and not yet checked. Please check the original and archive link according to the instructions and then remove this notice.
- ^ ZVS information on Ouren
- ↑ Rainer Nolden: 1100 years of Prümmer Urbar. Trier 1966. p. 66.
- ↑ Reiners 1935, p. 388; Jodocy September 2012. p. 178.
- ↑ Jodocy August 2012. p. 151.
- ↑ Reiners 1935, p. 387.
- ↑ Heinrich Pflips: Pictures from the Eifel. 1891. p. 340.
- ↑ Reiners 1935, pp. 387f.


