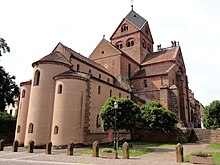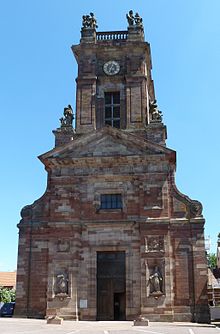St. Peter and Paul (Neuwiller-lès-Saverne)
St. Peter and Paul ( French Saints-Pierre-et-Paul ) is a former abbey and today's Roman Catholic parish church in Neuwiller-lès-Saverne in the French region of Grand Est . It has been a registered monument historique since 1993 .
history
The foundation of the Benedictine abbey is attributed to the Metz bishop Sigebald and is said to have taken place in 723 or 727. An older monastery was probably converted by Pirminius . In 836 or 846, Bishop Drogo von Metz ordered the relocation of the remains of St. Adelphus to Neuwiller-lès-Saverne, which made the place a place of pilgrimage. In the 11th century, the now prosperous monastery joined the reform of Abbot Poppo von Stablo . His pupil Dietrich took over the management of the convent as abbot in 1029. The monastery was subsequently expanded and rebuilt again and again. In 1496 the abbey was converted into a collegiate monastery . During the Thirty Years' War the monastery was looted, but the monastery was rebuilt and continued. Looting took place again during the French Revolution and the monastery was eventually lifted as part of the secularization measures.
The former abbey church was built in the 12th and first half of the 13th century. After the monastery was destroyed in 1177, work began on building a new church for the abbey. The oldest part of the church includes a barrel-vaulted room under the choir, which was probably used in the 9th century as a confessio for the bones of St. Adelphus was erected. The transept with three square bays and side choirs was connected to the west. The nave initially only consisted of a double yoke. This is externally visible on the two arched windows in the nave. The subsequent expansion of the church is strongly influenced by the Gothic. The aisles were expanded. Between 1180 and 1210 the nave grew by two more bays. Buttresses on the side aisles hold the raised central nave. Around 1225, the Strasbourg cathedral builder took over further work. Arcades on slender pillars were placed in front of the already existing aisle walls, which frame a magnificent pillar portal. A west tower existed until the 18th century.
From 1768, the diocese architect François Pinot created an early classicist gable façade surmounted by a wide tower and renewed the outer walls of the south aisle. The building was preceded by a redesign of the monastery. To the west and north of the church, some canons' houses were built around a large square.
architecture
The abbey church is a three-aisled basilica with a straight end of the choir and a mighty crossing tower . The crossing tower with coupled windows and arched frieze was changed in the 19th century. The Rhenish tower with gables and rhombus helmet was created during restoration by Émile Boeswillwald . The formerly Gothic tower tower was replaced by a bell roof with a lantern coronation in the 18th century. A two-story Romanesque chapel with three naves and three parallel apses adjoins the choir at the rear. The lower chapel is St. Consecrated to Catherine. The four window axes illuminate groin vaults. Columns with cube capitals divide the room. Remains of a Carolingian choir screen from around 840 can be seen. The upper chapel is dedicated to St. Sebastian and designed as a flat-roofed basilica. Here, too, columns with cube capitals support the vaults. The shields of the capitals are richly decorated with depictions of animals and plants. The apses are vaulted over a stilted floor plan and are lit from a central window. The layout and the forms of jewelry suggest that it originated in the early Salian period.
The high walls of the nave are held in place by accentuated flying buttresses. Arcades with slender columns were hidden in front of the aisles. On the south side they frame a columned portal (“death gate”), the columns of which stand in two rows. The judge of the world is depicted between angels in the arched field . On the pillars on both sides of the vestments there are statues of Peter and Paul under canopies. On the north side there is a portal from the 12th century in the transept and another Gothic one from the 13th century in the side aisle, which is designed as a death gate with a striking robe supported by columns and which formerly led to the church's cemetery. The world judge is depicted in his arc field.
The rectangular plan shape of the choir with ribbed vaults of the main church was based on the crypt, which dates from the 9th century and probably confessio for the bones of St. Adelphus was. On both sides of the choir there are deep rectangular structures in which stairs lead to the double chapel. There is also a sacristy in the south, another room and two side chapels with upper chapels in the north. The three square yokes of the transept adjoin this to the west. This is followed by the first two bays of the nave, which are older, then the four west bays from the Gothic period.
In front of the nave to the west is a mighty classical portal with a square tower. This is closed at the top by a high balustrade with figures on the corner pillars. In front of the tower is a mighty blind facade, which was designed as an aedicule . The central part is crowned by a typical triangular gable supported by wide pilasters. On the outside, volutes slim the structure in the upper part. In the pilasters, the two saints Peter and Paul stand in niches, above them cartouches. In the center is the mighty wooden portal, which is framed by profiled reveals and crowned by a rectangular tympanum with a roof. Above it a simple rectangular window.
Only remains of the monastery have survived. The cloister can still be recognized by a portal with a profiled wall and seven leaf rosettes. In the still-preserved east wing of the convent building, the chapter house with a ridge vault has been preserved.
Furnishing
Baptismal font
The Romanesque baptismal font in cylindrical design dates from around 1200 and is decorated with eye-catching blind arches.
Adelphigrab
The tomb comes from the Adelphi Church and was created at the end of the 13th century. The column-supported shrine is richly decorated and hidden behind eyelashes . Animal scenes are shown in the spandrels. Below is a wooden chest with the saint's relics.
Holy grave
Like the Adelphischrein, the Holy Sepulcher comes from the Adelphi Church. The architectural structure is richly decorated with figures and is a Lamentation of Christ . In the center the body of Christ, behind it three women ( Maria Magdalena and Maria Cleophae or Salome ). In the base there are ogival niches decorated with the guards. The work probably comes from the school of Conrat Seyfer or from Seyfer himself.
pulpit
The stone pulpit dates from 1683. It was built by Propst de Lair. The ornamented body with reliefs stands on a Romanesque bundle column.
Choir stalls
The choir stalls with wall paneling come from the Sturzelbronn Abbey . It was created in the last quarter of the 18th century.
Tapestries
The church owns some tapestries that are exhibited in the Sebastian Chapel today. They show pictures from the life of St. Adelphus and date from around 1470. Originally they were supposed to serve as dorsals .
organ
The organ front dates from the period 1772 to 1777. The sculptural work of the structure with five large towers and three-door positive was probably made by Jean-Étienne Malade. The organ was built by Nicolas Dupont from Nancy in 1778. A bell from 1327 hangs in the prospectus.
literature
- Walter Hotz : Alsace-Lorraine. Handbook of Monuments of Art . Deutscher Kunstverlag, Munich / Berlin 1973, pp. 172–175
- Hans Haug, Robert Will: Alsace romane . Editions Zodiaque, Saint-Léger-Vauban 1982, pp. 305-308
- Dominique Toursel-Harster, Jean-Pierre Beck, Guy Bronner: Alsace. Dictionnaire des monuments historiques . La Nuée Bleue, Strasbourg 1995, pp. 269-272
- Stephan Gasser: Neuwiller-lès-Saverne, église des Saints-Pierre-et-Paul . Société française d'archéologie, Paris 2006, pp. 69–77
Web links
Individual evidence
- ↑ Entry in the Base Mérimée of the French Ministry of Culture (French)
Coordinates: 48 ° 49 ′ 24.6 " N , 7 ° 24 ′ 19.8" E




