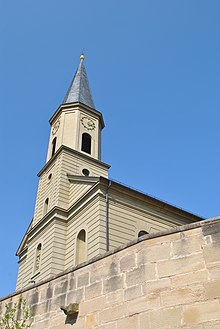St. Peter and Paul (Seinsheim)
The Church of St. Peter and Paul is the Catholic church in the Lower Franconian town of Seinsheim . It is located on Marktstrasse on an elevation in the middle of the village and is surrounded by the remains of a Gadenanlage. Today the church is part of the deanery Neustadt an der Aisch in the Archdiocese of Bamberg .
history
The history of the church is closely linked to that of the village, the center of which it is still today. For a long time, the eponymous noble family of Seinsheim ruled the village. It probably also had the church and the fortified church around it built. The church was probably fortified in the 15th century when the village received market and town rights from its masters. The church was refurbished in the baroque era .
The current building was built at the beginning of the 19th century. In 1804 the gentlemen of Seinsheim- Sünching had the old church demolished because it was in disrepair. It was not until five years later, in 1809, that the Wiesentheid master mason Thaddäus Dückelmann received a first draft for a new building with a cost estimate . In June 1810, the Bavarian construction commissioner rejected the draft. Only a second plan by a certain Spindler, drawn up in April 1811, was approved in July of the same year.
In November 1811, the Bavarian King Max I Joseph , who had been the overlord of the local goods and places from 1806, approved the new building. The cost was over 14,350 guilders. The executive master was again Dückelmann and the church was completed in its current appearance by 1812. On April 5, 1945, Seinsheim was attacked by American planes, but the church survived the bombing largely without being destroyed. The church is classified as a monument .
architecture
The church is a closed hall building of classicism . It is structured by five axes. The nave ends with a gable roof . This is followed in the East - the church was the new building of the 19th century faces east - is a recessed altar house with three-sided circuit and the dimensions of an axis. In the northeast is the sacristy. The entire structure is dominated by rusticated masonry . Two high rectangular portals on the nave structure the church, which has a flat ceiling inside.
The west facade is dominated by the high tower towering over the village. The tower substructure is integrated into the nave , there is only a risk-like precast. A round arch portal with profiled cornices leads into the interior of the church. A figural niche contains the sculpture of a saint. The niches on the west side of the nave have remained empty. A cornice divides the tower. The church only received the octagonal bell storey and the pointed helmet in 1857/1858.
Furnishing
The furnishings are dominated by the objects of the neo-renaissance , which mostly arrived there at the beginning of the 19th century. The oldest elements of the furnishings such as the wooden figure of Our Lady from the Riemenschneider School from around 1510 are now kept in the rectory. The structure of the high altar and the chairs may also come from the previous building.
The four-column high altar is dominated by the painting of Christ Salvator , which is framed by two life-size, fully plastic figures of the church patrons Peter and Paul. Above it is an excerpt from a picture of God the Father. Above this is the figure of the Archangel Michael . The side altars have a similar structure. Both have two columns and end with a cross instead of an extract . On the sheet of the right side altar, below the apparition of Jesus, the burning home of being from 1945 is depicted. All sheets were created in the 20th century.
The pulpit on the left side of the nave has the same colors as the altars. It concludes with the risen Christ on the cover . A way of the cross consisting of several stations in the style of the Nazarenes runs through the nave. Several figures between the window axes may come from the previous building. The west side of the church is dominated by a gallery with the organ. Waldemar Kolmsperger the Younger created the fresco in the nave in 1926, which shows the glory of the apostles Peter and Paul and is in the style of the 18th century.
literature
- Hans Bauer: District of Kitzingen. An art and culture guide . Market wide 1993.
- Georg Dehio: Handbook of the German art monuments. Bavaria I: Franconia . Munich and Berlin 1999.
- Johannes Sander: Church building in transition. Sacred architecture in Bavaria under Max I. Joseph and Ludwig I. Diss . Regensburg 2013.
Web links
Individual evidence
- ^ Bauer, Hans: District of Kitzingen . P. 100.
- ↑ Sander, Johannes: Church building in transition . P. 551 f.
- ↑ Sander, Johannes: Church building in transition . P. 552.
- ^ Dehio, Georg: Handbook of German art monuments . P. 973.
- ^ Bauer, Hans: District of Kitzingen . P. 100.
- ^ Dehio, Georg: Handbook of German art monuments . P. 973.
Coordinates: 49 ° 38 ′ 28.3 " N , 10 ° 13 ′ 19.4" E

