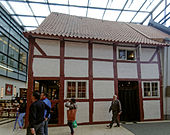Steinbach House

The Steinbach-Haus at Holm No. 59 in downtown Flensburg is a centuries-old building that is now one of the district's cultural monuments .
Construction and structural changes up to the 20th century
The front part of the two-story gabled house was built in 1630. The preserved rear wing dates from around 1560. In the 18th century, the building was given a brick gable facing the spar . Presumably, the facade of the front building was washed away at the same time. The framework was preserved in the rear area . The half-timbered construction with the tapped anchor beams corresponds to that of Denmark at that time .
The Steinbach house still belongs to the old part of Katsund , whose houses on the west side were demolished at the end of the 19th century. The building, consisting of the front building and the rear wing, was given the name of its owner at the time, Hans Steinbach, at the end of the century.
Integration into the passage and restoration 2006
In autumn 2001, the mayor Hermann Stell presented plans to the public for the construction of a large shopping center called “Südermarktpassage” that was to be built on the area behind the Steinbach House. A number of buildings were to be demolished for the project, including the Flensburg City Library . In addition, it turned out that the investor also wanted to acquire the Steinbach House to implement the connection to the Holm.
A demolition of the cultural monument was to be feared. In 2001 there was only a rough age determination of the building. With regard to the front part of the building, the 18th century was assumed to be the period of origin. The rear part of the building was estimated to be older. It should come from the 15th to the 16th century. The age of the Steinbach house could be determined more precisely through architectural studies by the architect Lennart Hellberg and through studies of the timber.
In 2004 the Steinbach House was acquired by the investor. Based on the new findings, the Steinbach House was to be preserved, the building plans were revised. From 2004 to 2006 the Steinbach House was finally integrated into the newly built "Flensburg Gallery", formerly known as the Südermarktpassage. The renovation of the Steinbach House carried out in 2006 was carried out by the Flensburg architect Gunnar Carlsson. In a press release from June 2006 it was announced: "The Steinbachhaus in the entrance area of the Flensburg-Galerie looks like a small gem within the new building and already sparkles strongly at everyone." On November 2nd, 2006 the passage was officially opened.
The monument protection of the city of Flensburg assessed the preservation as well as the result in 2015 with the words: “One of the oldest Flensburg town houses could be preserved, even if it is now partly a house in the house.” The saddle roof , which before the integration into the passage in the the rear area was apparently flattened, was brought back to the correct height throughout. The facade of the rear wing of the building was partially opened for pedestrian access and for better lighting conditions. The masonry of the preserved cellar, which apparently consisted of field stones, was obviously not preserved. The ground floor had evidently been changed by older shop fittings before the passage was built. Due to the integration into the newly designed environment and the restoration, the appearance of the building has changed significantly within a very short time.
Todays use
Today there is a bakery in the front area of the Steinbach House. At the rear of the building there is the extra cafe . A memorial plaque was hung on the side of the building in honor of Hermann Stell, who held the post of Lord Mayor of the city from 1999 until his death in 2004.
Individual evidence
- ↑ a b c d e f Lutz Wilde : Monument topography of the Federal Republic of Germany, cultural monuments in Schleswig-Holstein. Volume 2. City of Flensburg , Neumünster 2001, p. 180 f.
- ↑ a b c d e f g h Eiko Wenzel, Henrik Gram: Zeitzeichen, Architektur in Flensburg. 2015, page 36.
- ↑ a b c d Andreas Oeding, Broder Schwensen, Michael Sturm: Flexikon. 725 aha experiences from Flensburg! Flensburg 2009, article: Steinbach House .
- ↑ Flensburger Tageblatt : 150 years of city history from a newspaper perspective. Kiel / Hamburg 2016, page 53.
- ↑ Initiative Angelburger Höfe ( Memento of the original from February 5, 2016 in the Internet Archive ) Info: The archive link was inserted automatically and has not yet been checked. Please check the original and archive link according to the instructions and then remove this notice. , from: 2004; accessed on April 16, 2016.
- ↑ a b Bergmann Bauingenieure, new building of the Flensburg Gallery (Südermarktpassage) , accessed on April 16, 2016.
- ↑ a b c Flensburger Tageblatt : 150 years of city history from a newspaper perspective. Kiel / Hamburg 2016, page 201.
- ↑ According to the book Flexikon, the rear wing is said to have been completely dismantled and later rebuilt stone by stone. However, there is no further evidence for this claim, not even with the local monument protection of the town hall. See Andreas Oeding, Broder Schwensen, Michael Sturm: Flexikon. 725 aha experiences from Flensburg! Flensburg 2009, article: Steinbach House .
- ↑ See Flensburger Tageblatt : Flensburg in old and new pictures. November 10, 2012, accessed April 17, 2016.
- ^ Eiko Wenzel: Zeitzeichen, Architektur in Flensburg after 1945. P. 36
- ↑ Cf. Death after a stroke, Flensburg's Lord Mayor dies before a handball game. May 5, 2004; accessed on April 16, 2016.
Web links
Coordinates: 54 ° 46 ′ 59.3 " N , 9 ° 26 ′ 11.4" E


